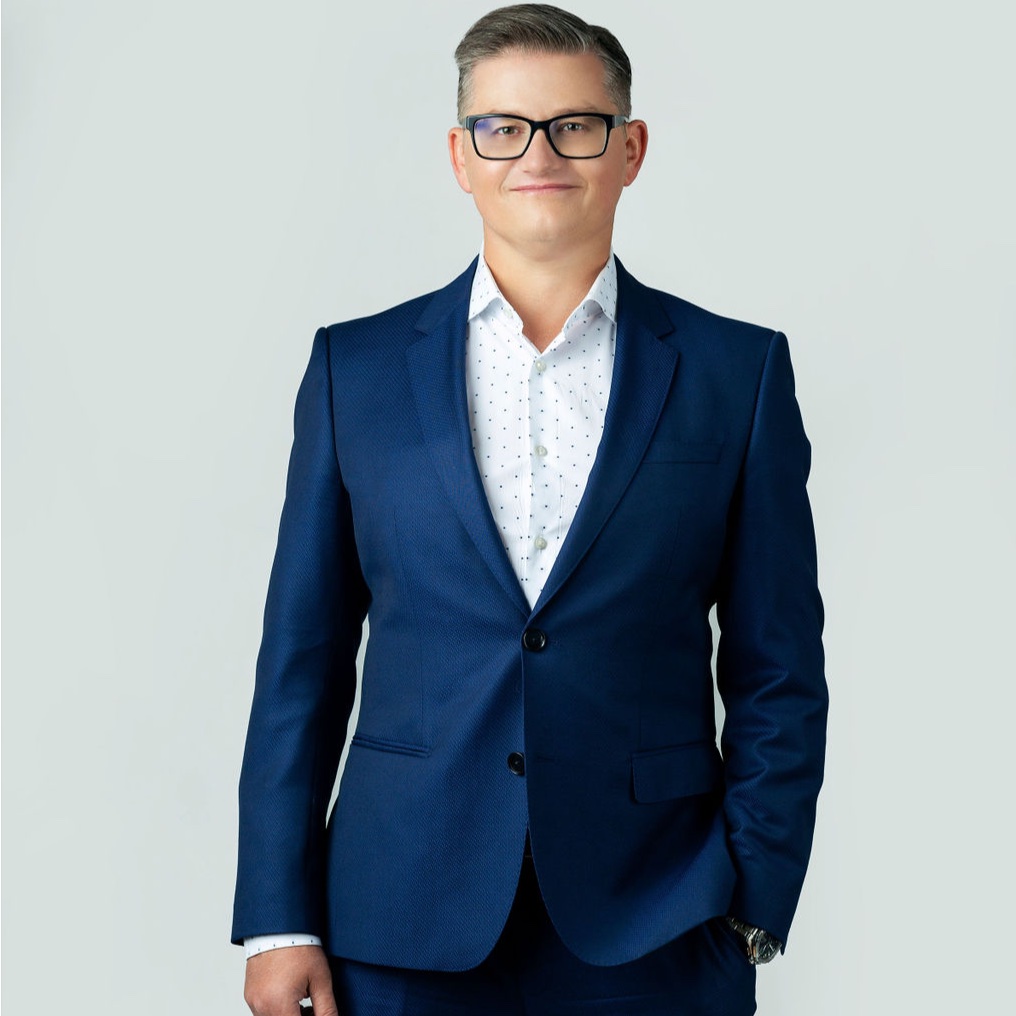$249,900
$249,900
For more information regarding the value of a property, please contact us for a free consultation.
3 Beds
1 Bath
1,138 SqFt
SOLD DATE : 09/16/2025
Key Details
Sold Price $249,900
Property Type Single Family Home
Sub Type Detached
Listing Status Sold
Purchase Type For Sale
Square Footage 1,138 sqft
Price per Sqft $219
MLS® Listing ID A2255329
Sold Date 09/16/25
Style Bungalow
Bedrooms 3
Full Baths 1
Year Built 1949
Annual Tax Amount $2,179
Tax Year 2025
Lot Size 7,000 Sqft
Acres 0.16
Property Sub-Type Detached
Source Lethbridge and District
Property Description
This 3-bedroom, 1-bath bungalow in Coaldale sits on a massive 7,000 sq. ft. lot and has seen some key updates over the years, including the roof, hot water heater, high-efficiency furnace, and PVC windows throughout.
The location couldn't be more convenient—just 2 minutes from downtown Coaldale and only 20 minutes to either Lethbridge or Taber, making it a great spot for anyone who commutes. With a lot this size, you've got plenty of options: keep it as a rental, update the home to your style, or use the space to build something new. The back garage with alley access also gives you room to add value.
Book a showing with your REALTOR® and see what this Coaldale property has to offer.
Location
Province AB
County Lethbridge County
Zoning RESI
Direction W
Rooms
Basement Partial, Unfinished
Interior
Interior Features Ceiling Fan(s), Storage
Heating Forced Air
Cooling None
Flooring Carpet, Linoleum
Fireplaces Number 1
Fireplaces Type Gas
Appliance Dryer, Microwave, Refrigerator, Stove(s), Washer
Laundry In Basement
Exterior
Parking Features Parking Pad, Single Garage Detached
Garage Spaces 1.0
Garage Description Parking Pad, Single Garage Detached
Fence Fenced
Community Features Park, Playground, Schools Nearby, Shopping Nearby, Sidewalks, Street Lights
Roof Type Asphalt Shingle
Porch Patio
Lot Frontage 49.22
Total Parking Spaces 3
Building
Lot Description Back Lane, Back Yard, Front Yard
Foundation Poured Concrete
Architectural Style Bungalow
Level or Stories One
Structure Type Composite Siding
Others
Restrictions None Known
Tax ID 56507062
Ownership Private
Read Less Info
Want to know what your home might be worth? Contact us for a FREE valuation!

Our team is ready to help you sell your home for the highest possible price ASAP

"My job is to find and attract mastery-based agents to the office, protect the culture, and make sure everyone is happy! "






