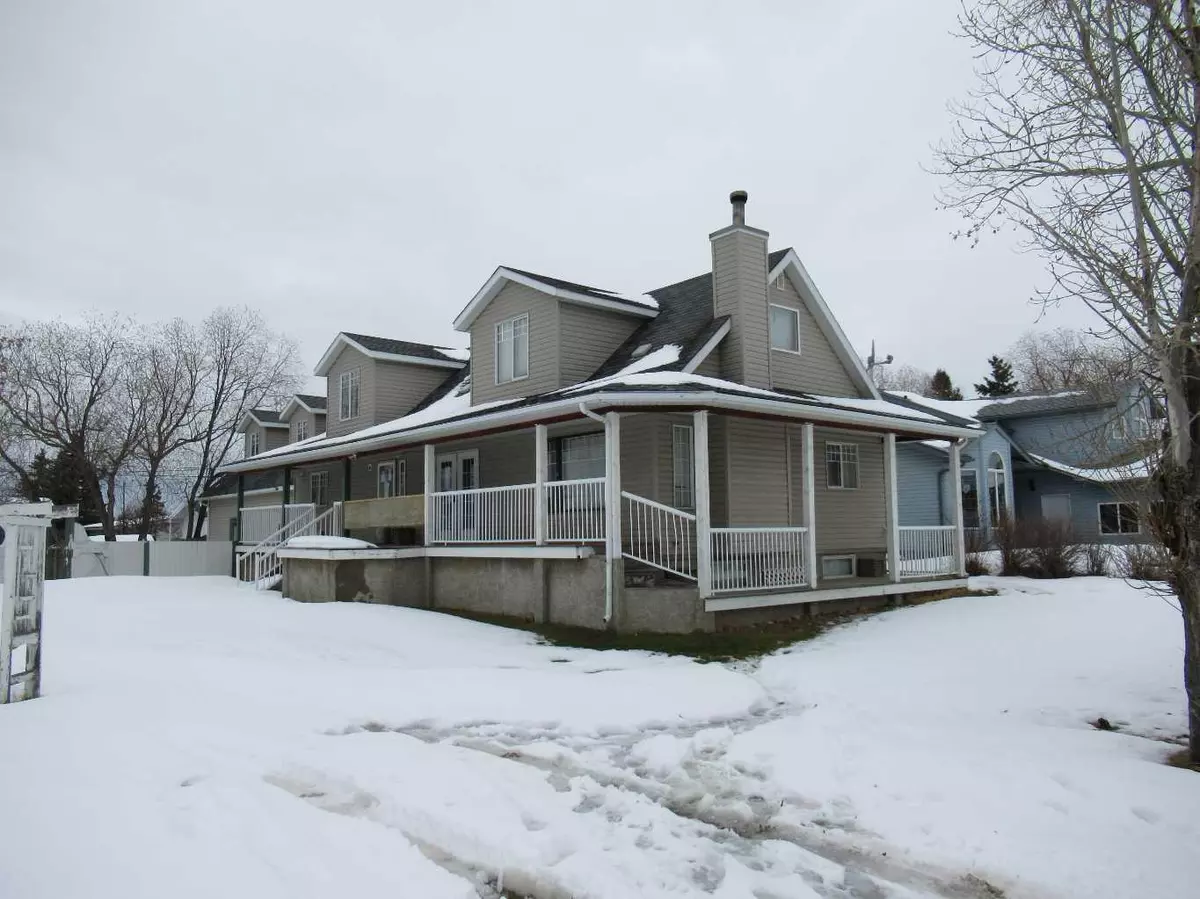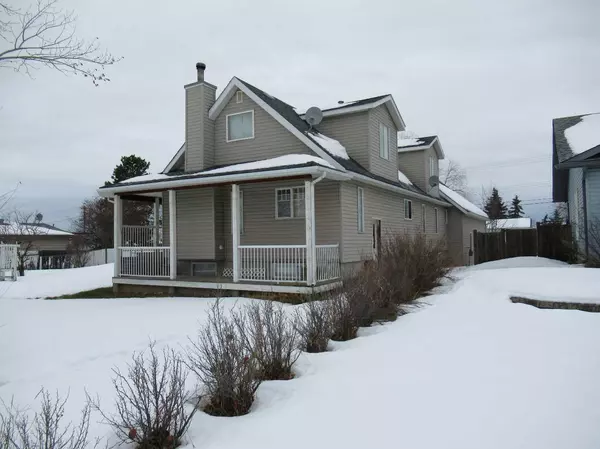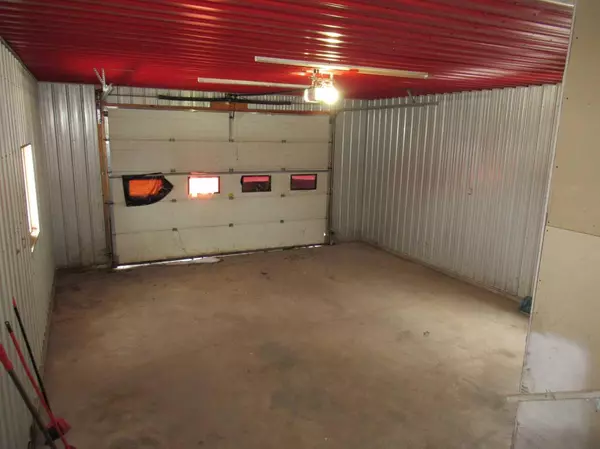$218,400
$229,900
5.0%For more information regarding the value of a property, please contact us for a free consultation.
6 Beds
4 Baths
2,164 SqFt
SOLD DATE : 02/26/2025
Key Details
Sold Price $218,400
Property Type Single Family Home
Sub Type Detached
Listing Status Sold
Purchase Type For Sale
Square Footage 2,164 sqft
Price per Sqft $100
MLS® Listing ID A2172261
Sold Date 02/26/25
Style 2 Storey
Bedrooms 6
Full Baths 4
Year Built 2001
Annual Tax Amount $5,166
Tax Year 2024
Lot Size 0.353 Acres
Acres 0.35
Property Sub-Type Detached
Source Grande Prairie
Property Description
Large custom built Cape Cod 2 storey with 24X38 attached and heated garage located in Valleyview. Home offers 6 bedrooms and 4 full baths with developed basement featuring infloor heat. Primary bedroom with full ensuite conveniently on the main level, along with another bedroom, a large full bath and great size laundry room. Main floor also features large kitchen adjacent to nice dinning area and main floor living room with fireplace and hardwood floors. French doors take you out to the covered wrap around deck. Upstairs has 2 more bedrooms and another full bath. Basement is fully developed with 2 more bedrooms, huge family room and full bath. Attached garage is finished and heated with 10ft overhead door. This home will require a buyer with a vision and the means to complete some repair and renovation to see this great home back to its original beauty, giving its new owner a wonderful opportunity to create some excellent equity as the home is priced in accordance with its current condition.
Location
Province AB
County Greenview No. 16, M.d. Of
Zoning RG
Direction S
Rooms
Other Rooms 1
Basement Finished, Full
Interior
Interior Features See Remarks
Heating In Floor, Forced Air
Cooling None
Flooring Carpet, Hardwood, Tile
Fireplaces Number 1
Fireplaces Type Wood Burning Stove
Appliance None
Laundry Main Level
Exterior
Parking Features Double Garage Attached
Garage Spaces 2.0
Garage Description Double Garage Attached
Fence Partial
Community Features Playground, Schools Nearby, Shopping Nearby
Roof Type Asphalt Shingle
Porch Front Porch, Wrap Around
Lot Frontage 49.87
Total Parking Spaces 2
Building
Lot Description Back Lane, Irregular Lot, Landscaped
Foundation Poured Concrete
Architectural Style 2 Storey
Level or Stories Two
Structure Type See Remarks,Vinyl Siding
Others
Restrictions None Known
Tax ID 57622755
Ownership Other
Read Less Info
Want to know what your home might be worth? Contact us for a FREE valuation!

Our team is ready to help you sell your home for the highest possible price ASAP

"My job is to find and attract mastery-based agents to the office, protect the culture, and make sure everyone is happy! "






