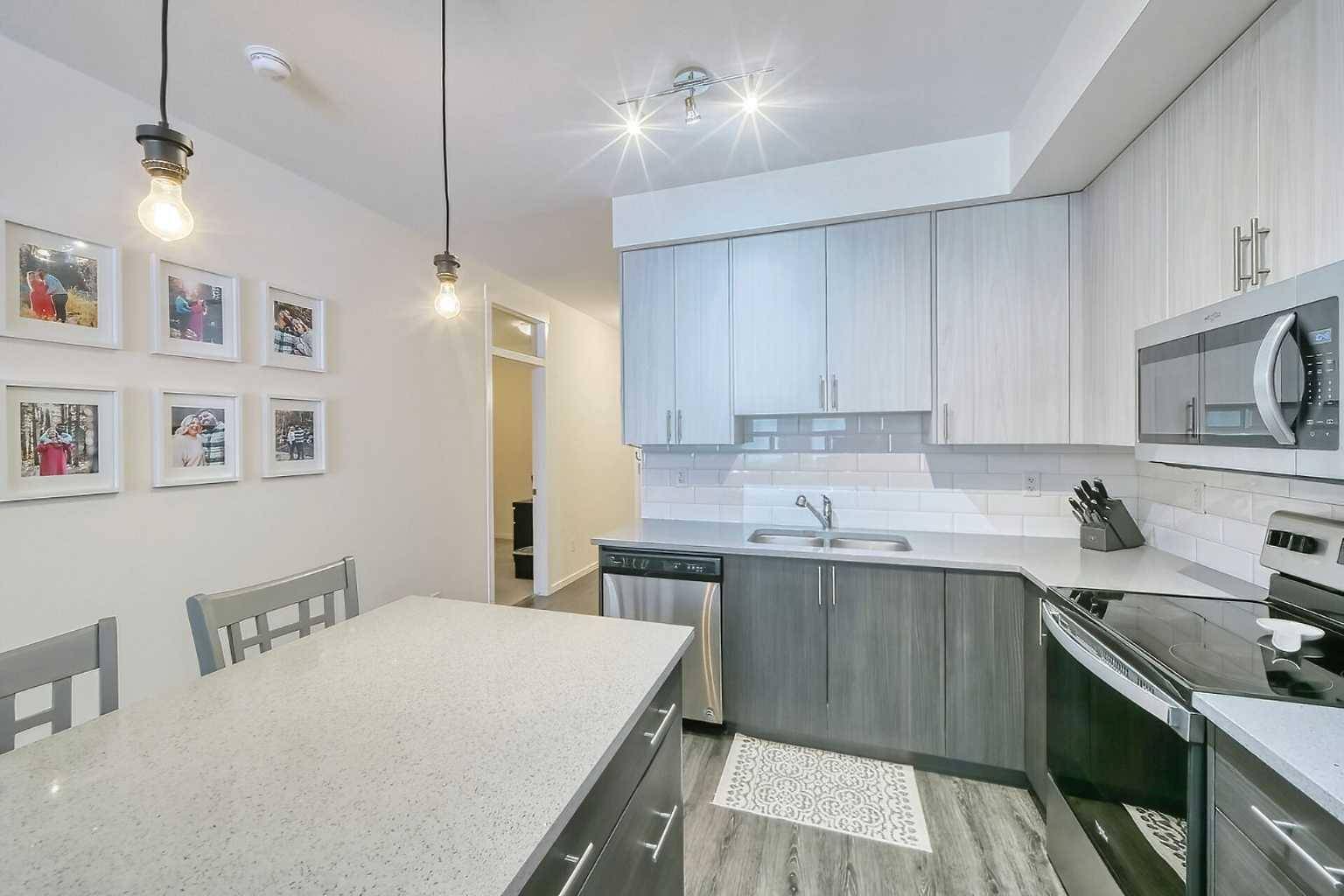$349,500
$349,500
For more information regarding the value of a property, please contact us for a free consultation.
2 Beds
2 Baths
870 SqFt
SOLD DATE : 04/04/2024
Key Details
Sold Price $349,500
Property Type Condo
Sub Type Apartment
Listing Status Sold
Purchase Type For Sale
Square Footage 870 sqft
Price per Sqft $401
Subdivision Legacy
MLS® Listing ID A2116726
Sold Date 04/04/24
Style Low-Rise(1-4)
Bedrooms 2
Full Baths 2
Condo Fees $405/mo
HOA Fees $3/ann
HOA Y/N 1
Year Built 2021
Annual Tax Amount $1,534
Tax Year 2023
Property Sub-Type Apartment
Source Calgary
Property Description
This modern and chic 2-bedroom, 2-bathroom unit with titled underground parking is sure to impress! The functional floorplan features privacy between the bedrooms, vinyl plank flooring throughout the main living area, a spacious kitchen with quartz countertop, center island with eating bar, sleek stainless steel appliances which opens to the living area with access to the covered patio. The primary bedroom is complete with a large walk-in closet with custom built-ins and a 4 piece ensuite with dual sink vanity and walk-in shower. A second bedroom, 4 piece bathroom, convenient in-suite laundry and an assigned storage locker completes this unit. Fantastic location within walking distance to Township Shopping Centre where you will find an array of amenities. Don't miss out and book your showing today!
Location
Province AB
County Calgary
Area Cal Zone S
Zoning M-X2
Direction SW
Rooms
Other Rooms 1
Interior
Interior Features Breakfast Bar, Closet Organizers, Double Vanity, Kitchen Island, Open Floorplan, Quartz Counters, Walk-In Closet(s)
Heating Baseboard, Natural Gas
Cooling None
Flooring Carpet, Tile, Vinyl Plank
Appliance Dishwasher, Dryer, Electric Stove, Microwave Hood Fan, Refrigerator, Washer, Window Coverings
Laundry In Unit
Exterior
Parking Features Off Street, Parkade, Titled, Underground
Garage Description Off Street, Parkade, Titled, Underground
Community Features Park, Playground, Schools Nearby, Shopping Nearby, Walking/Bike Paths
Amenities Available Elevator(s), Parking, Storage, Trash, Visitor Parking
Porch Patio
Exposure NW
Total Parking Spaces 1
Building
Story 4
Architectural Style Low-Rise(1-4)
Level or Stories Single Level Unit
Structure Type Brick,Vinyl Siding,Wood Frame
Others
HOA Fee Include Common Area Maintenance,Heat,Insurance,Maintenance Grounds,Parking,Professional Management,Reserve Fund Contributions,Snow Removal,Trash,Water
Restrictions Pet Restrictions or Board approval Required
Tax ID 82771444
Ownership Private
Pets Allowed Restrictions, Cats OK, Dogs OK, Yes
Read Less Info
Want to know what your home might be worth? Contact us for a FREE valuation!

Our team is ready to help you sell your home for the highest possible price ASAP
"My job is to find and attract mastery-based agents to the office, protect the culture, and make sure everyone is happy! "






