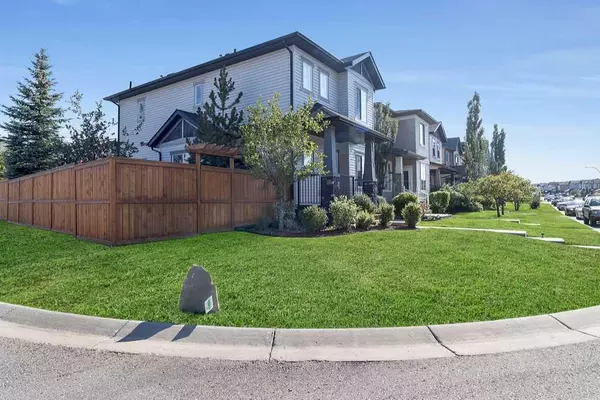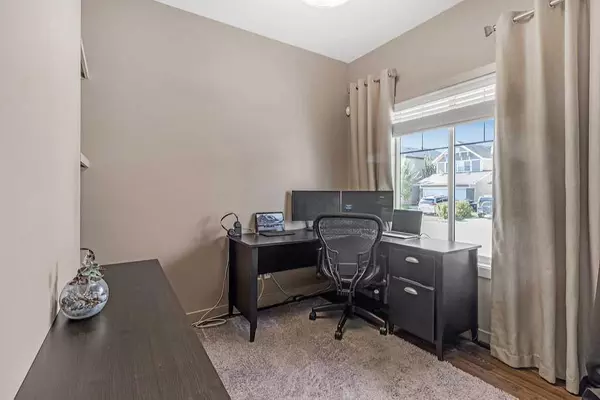$602,000
$585,000
2.9%For more information regarding the value of a property, please contact us for a free consultation.
3 Beds
3 Baths
1,608 SqFt
SOLD DATE : 08/15/2023
Key Details
Sold Price $602,000
Property Type Single Family Home
Sub Type Detached
Listing Status Sold
Purchase Type For Sale
Square Footage 1,608 sqft
Price per Sqft $374
Subdivision Panorama Hills
MLS® Listing ID A2070899
Sold Date 08/15/23
Style 2 Storey
Bedrooms 3
Full Baths 2
Half Baths 1
HOA Fees $21/ann
HOA Y/N 1
Year Built 2009
Annual Tax Amount $3,561
Tax Year 2023
Lot Size 4,434 Sqft
Acres 0.1
Property Sub-Type Detached
Source Calgary
Property Description
• Welcome to this immaculate former show home 3 bedroom, 2 full bathrooms, and 1 half bath home located in the sought-after community of Panorama Hills in Calgary, Alberta. This charming corner lot property offers a sunny private south-east facing backyard, creating a warm and inviting atmosphere to enjoy throughout the year. Spacious and well designed with over 1,600 square feet of living space, this home provides ample room for families or individuals looking for a comfortable living environment. The high ceilings throughout the house enhance the feeling of space and airiness, creating an open and welcoming environment. Step outside and indulge in your own private oasis. The professionally landscaped backyard is the perfect place to relax, entertain, or spend quality time with loved ones. Stay cool during the hot summer months with the added convenience of air conditioning, ensuring your comfort year-round. This property includes a double detached garage that is heated and insulated, providing ample storage space for vehicles and belongings. And for you RV owners the yard even has enough space to park you RV beside the garage. Enjoy the convenience of living close to shopping centers, where you can find a wide range of retail outlets, restaurants, and services for all your daily needs. Families with children will appreciate the proximity to schools in your own neighbourhood, making it easy for kids to get to and from their classes. Panorama Hills offers a plethora of nearby playgrounds, bike paths, and parks, ensuring endless opportunities for outdoor fun and activities. Don't miss the chance to make this remarkable house your home! Contact me today to schedule a private showing and see firsthand the beauty and charm this property has to offer. Whether you are looking for a cozy family home or a serene retreat, this property is the perfect fit for you.
Location
Province AB
County Calgary
Area Cal Zone N
Zoning R-1N
Direction NW
Rooms
Other Rooms 1
Basement Full, Unfinished
Interior
Interior Features Ceiling Fan(s), High Ceilings, Kitchen Island, Laminate Counters, Pantry, Vinyl Windows, Walk-In Closet(s)
Heating Forced Air
Cooling Central Air
Flooring Carpet, Ceramic Tile, Hardwood, Linoleum
Fireplaces Number 1
Fireplaces Type Gas, Mantle
Appliance Central Air Conditioner, Dishwasher, Dryer, Electric Oven, Garage Control(s), Humidifier, Range Hood, Refrigerator, Washer, Window Coverings
Laundry In Basement
Exterior
Parking Features Alley Access, Double Garage Detached, Garage Door Opener, Heated Garage, Insulated, On Street
Garage Spaces 2.0
Garage Description Alley Access, Double Garage Detached, Garage Door Opener, Heated Garage, Insulated, On Street
Fence Fenced
Community Features Clubhouse, Park, Playground, Schools Nearby, Shopping Nearby, Sidewalks, Street Lights, Walking/Bike Paths
Amenities Available Clubhouse, Park, Playground
Roof Type Asphalt Shingle
Porch Deck, Front Porch, Pergola
Lot Frontage 54.27
Exposure NW
Total Parking Spaces 2
Building
Lot Description Back Lane, Corner Lot, Front Yard, Lawn, Landscaped, Underground Sprinklers, Rectangular Lot
Foundation Poured Concrete
Architectural Style 2 Storey
Level or Stories Two
Structure Type Stone,Vinyl Siding,Wood Frame
Others
Restrictions None Known
Tax ID 82730930
Ownership Joint Venture
Read Less Info
Want to know what your home might be worth? Contact us for a FREE valuation!

Our team is ready to help you sell your home for the highest possible price ASAP
"My job is to find and attract mastery-based agents to the office, protect the culture, and make sure everyone is happy! "






