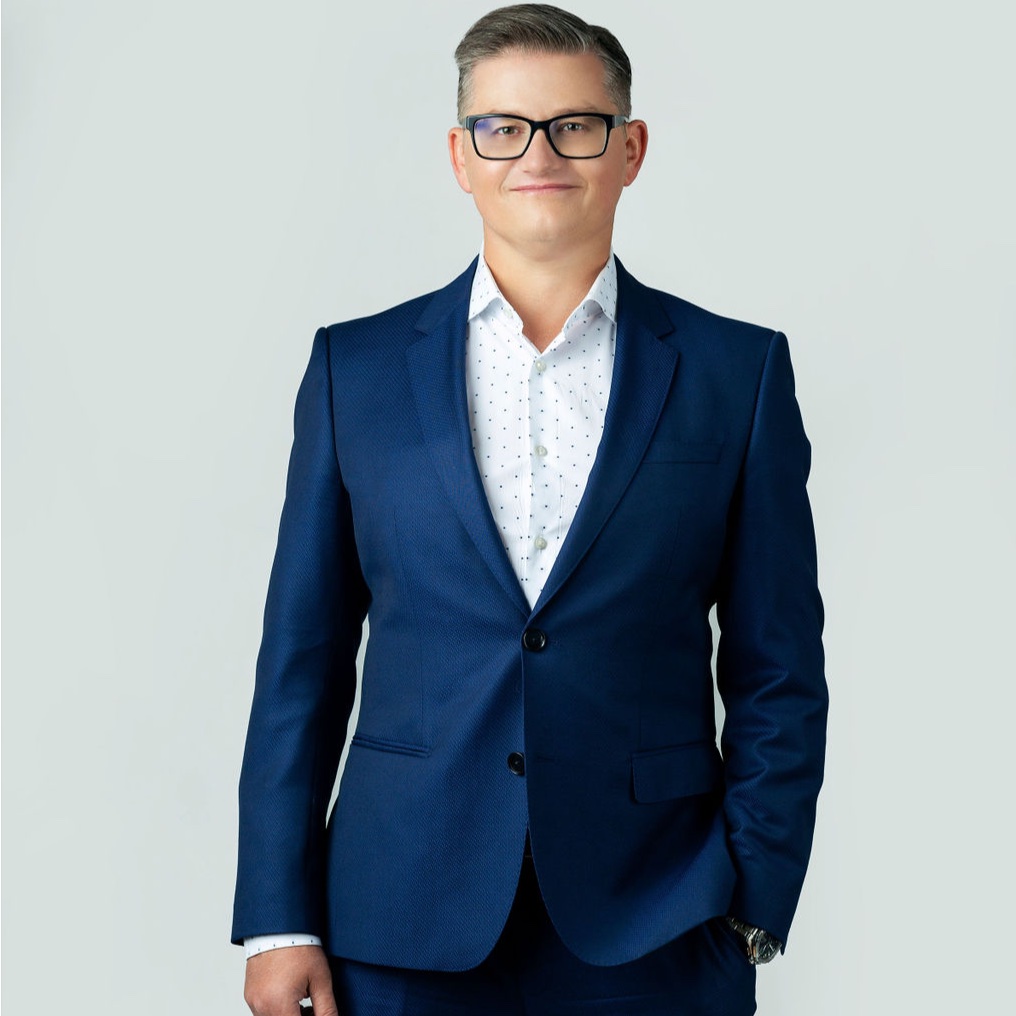
3 Beds
4 Baths
1,510 SqFt
3 Beds
4 Baths
1,510 SqFt
Open House
Sun Sep 21, 1:00pm - 3:00pm
Key Details
Property Type Single Family Home
Sub Type Detached
Listing Status Active
Purchase Type For Sale
Approx. Sqft 1510.0
Square Footage 1,510 sqft
Price per Sqft $390
Subdivision Sunshine Meadow
MLS Listing ID A2257778
Style 2 Storey
Bedrooms 3
Full Baths 3
Half Baths 1
HOA Y/N No
Year Built 1998
Lot Size 5,662 Sqft
Acres 0.13
Lot Dimensions 15.69x30.05x17.85x33.46
Property Sub-Type Detached
Property Description
Location
Province AB
County 0111
Community Lake, Playground, Schools Nearby
Zoning R1
Rooms
Basement Finished, Full
Interior
Interior Features Kitchen Island, No Smoking Home, Open Floorplan, Wet Bar
Heating Fireplace(s), Forced Air
Cooling None
Flooring Carpet, Laminate, Tile, Vinyl Plank
Fireplaces Number 2
Fireplaces Type Gas
Inclusions Shed
Fireplace Yes
Appliance Bar Fridge, Dishwasher, Dryer, Freezer, Garage Control(s), Gas Range, Microwave, Range Hood, Refrigerator, Washer, Window Coverings
Laundry Laundry Room, Main Level
Exterior
Exterior Feature Dog Run
Parking Features Additional Parking, Alley Access, Double Garage Attached, Heated Garage
Garage Spaces 2.0
Fence Fenced
Community Features Lake, Playground, Schools Nearby
Roof Type Asphalt
Porch Deck, Pergola
Total Parking Spaces 4
Garage Yes
Building
Lot Description Back Lane, Back Yard, Cul-De-Sac, Dog Run Fenced In
Dwelling Type House
Faces W
Story Two
Foundation Poured Concrete
Architectural Style 2 Storey
Level or Stories Two
New Construction No
Others
Restrictions None Known

"My job is to find and attract mastery-based agents to the office, protect the culture, and make sure everyone is happy! "






