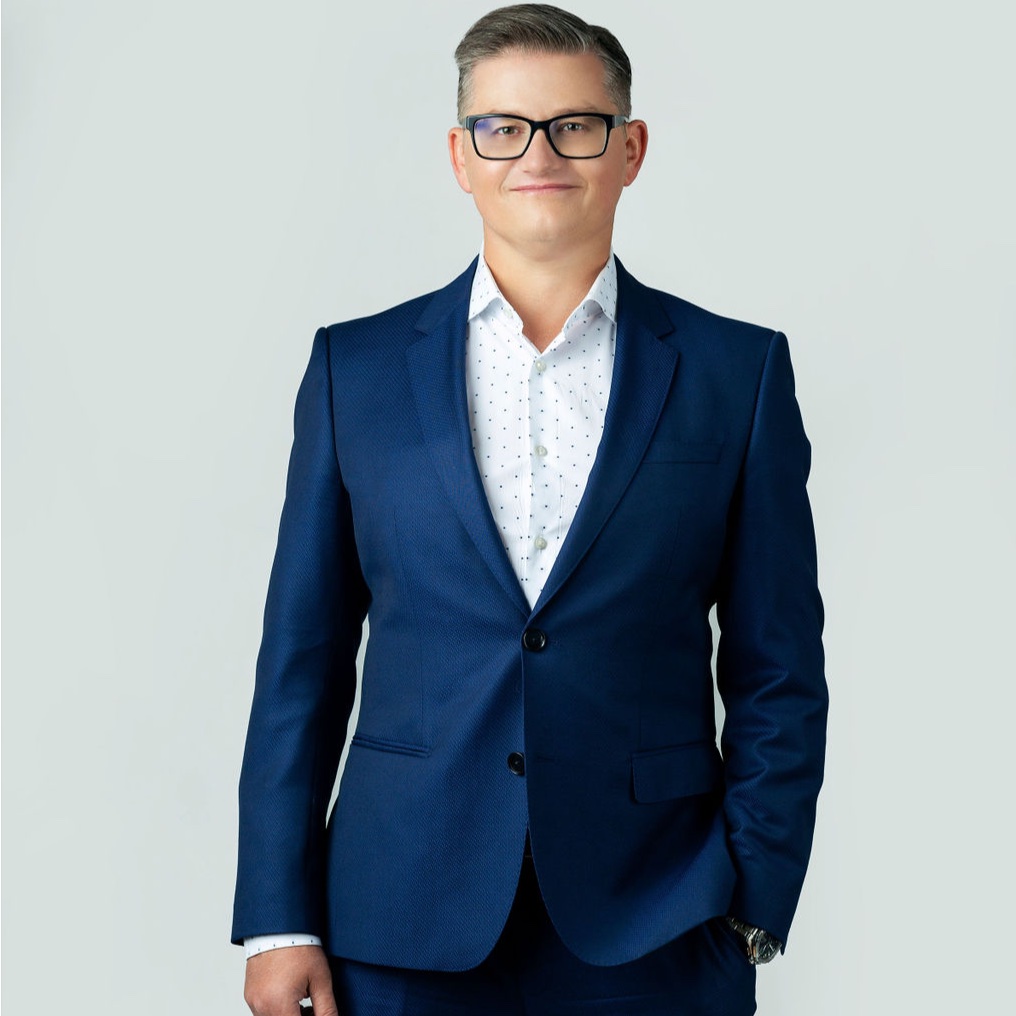
5 Beds
4 Baths
3,732 SqFt
5 Beds
4 Baths
3,732 SqFt
Open House
Sun Sep 14, 2:30pm - 4:00pm
Key Details
Property Type Single Family Home
Sub Type Detached
Listing Status Active
Purchase Type For Sale
Approx. Sqft 3732.96
Square Footage 3,732 sqft
Price per Sqft $763
Subdivision Elbow Park
MLS Listing ID A2256703
Style 2 and Half Storey
Bedrooms 5
Full Baths 3
Half Baths 1
Year Built 1912
Lot Size 9,583 Sqft
Property Sub-Type Detached
Property Description
Location
Province AB
County 0046
Community Park, Playground, Schools Nearby, Shopping Nearby, Tennis Court(S), Walking/Bike Paths
Zoning R-CG
Rooms
Basement Finished, Full
Interior
Interior Features Bar, Breakfast Bar, Built-in Features, Double Vanity, Granite Counters, High Ceilings, Kitchen Island, Soaking Tub, Walk-In Closet(s)
Heating Forced Air, Natural Gas
Cooling Central Air
Flooring Carpet, Hardwood, Tile
Fireplaces Number 4
Fireplaces Type Gas, Wood Burning
Inclusions 2 Freezer Drawers, Additional Dishwasher, Sprinkler System, Security System, Built-In Speakers, 3 TV's
Laundry Laundry Room
Exterior
Exterior Feature Private Yard
Parking Features Double Garage Attached
Garage Spaces 2.0
Fence Fenced
Community Features Park, Playground, Schools Nearby, Shopping Nearby, Tennis Court(s), Walking/Bike Paths
Roof Type Asphalt Shingle
Building
Lot Description Back Lane, Back Yard, Front Yard, Landscaped, Rectangular Lot, Treed
Dwelling Type House
Foundation Poured Concrete
New Construction No
Others
Virtual Tour https://unbranded.youriguide.com/3628_6_st_sw_calgary_ab/

"My job is to find and attract mastery-based agents to the office, protect the culture, and make sure everyone is happy! "






