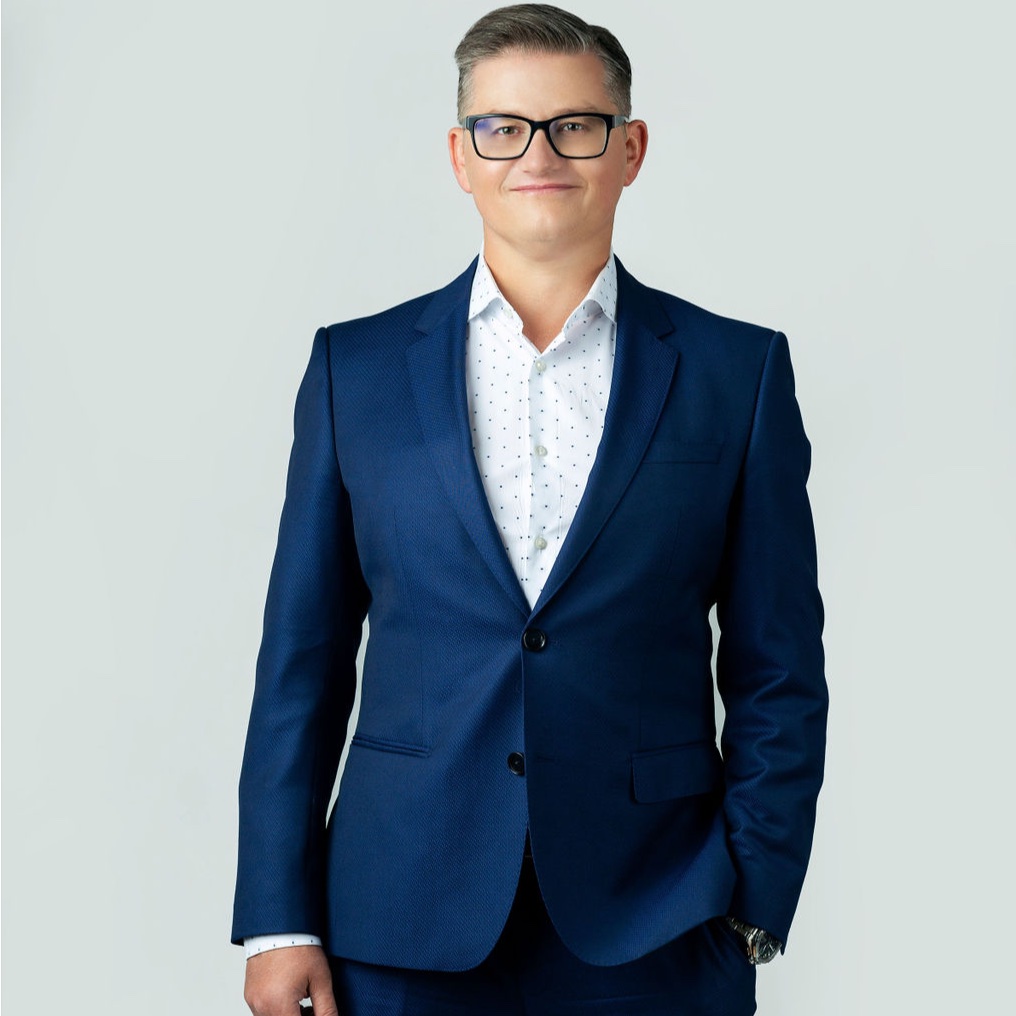
3 Beds
3 Baths
1,544 SqFt
3 Beds
3 Baths
1,544 SqFt
Key Details
Property Type Single Family Home
Sub Type Detached
Listing Status Active
Purchase Type For Sale
Approx. Sqft 1544.84
Square Footage 1,544 sqft
Price per Sqft $372
Subdivision Skyview Ranch
MLS Listing ID A2239803
Style 2 Storey
Bedrooms 3
Full Baths 2
Half Baths 1
HOA Fees $86/mo
HOA Y/N No
Year Built 2014
Lot Size 4,356 Sqft
Acres 0.1
Lot Dimensions 8.88 x 39.58 front/left side 10.88 x 40.25 back/right side in meters
Property Sub-Type Detached
Property Description
Location
Province AB
County 0046
Community Playground, Schools Nearby, Shopping Nearby, Sidewalks, Street Lights, Walking/Bike Paths
Area Cal Zone Ne
Zoning R-G
Rooms
Basement Full, Unfinished
Interior
Interior Features Bathroom Rough-in, Breakfast Bar, Built-in Features, Closet Organizers, Granite Counters, Kitchen Island, Open Floorplan, Pantry, Soaking Tub, Storage, Vinyl Windows, Walk-In Closet(s), Wired for Sound
Heating Central
Cooling Central Air
Flooring Carpet, Hardwood, Linoleum
Fireplaces Number 1
Fireplaces Type Gas, Living Room, Mantle
Inclusions TV
Fireplace Yes
Appliance Central Air Conditioner, Dishwasher, Electric Stove, Microwave Hood Fan, Refrigerator, Washer/Dryer Stacked, Water Softener, Window Coverings
Laundry Upper Level
Exterior
Exterior Feature BBQ gas line, Private Yard, Rain Gutters
Parking Features Alley Access, On Street, Parking Pad
Fence Partial
Community Features Playground, Schools Nearby, Shopping Nearby, Sidewalks, Street Lights, Walking/Bike Paths
Amenities Available Other
Water Access Desc Public
Roof Type Asphalt Shingle
Porch Deck
Total Parking Spaces 2
Garage No
Building
Lot Description Back Yard, Front Yard, Irregular Lot, Landscaped, Level
Dwelling Type House
Faces S
Story Two
Foundation Poured Concrete
Sewer Public Sewer
Water Public
Architectural Style 2 Storey
Level or Stories Two
New Construction No
Others
Restrictions None Known
Pets Allowed Yes

"My job is to find and attract mastery-based agents to the office, protect the culture, and make sure everyone is happy! "






