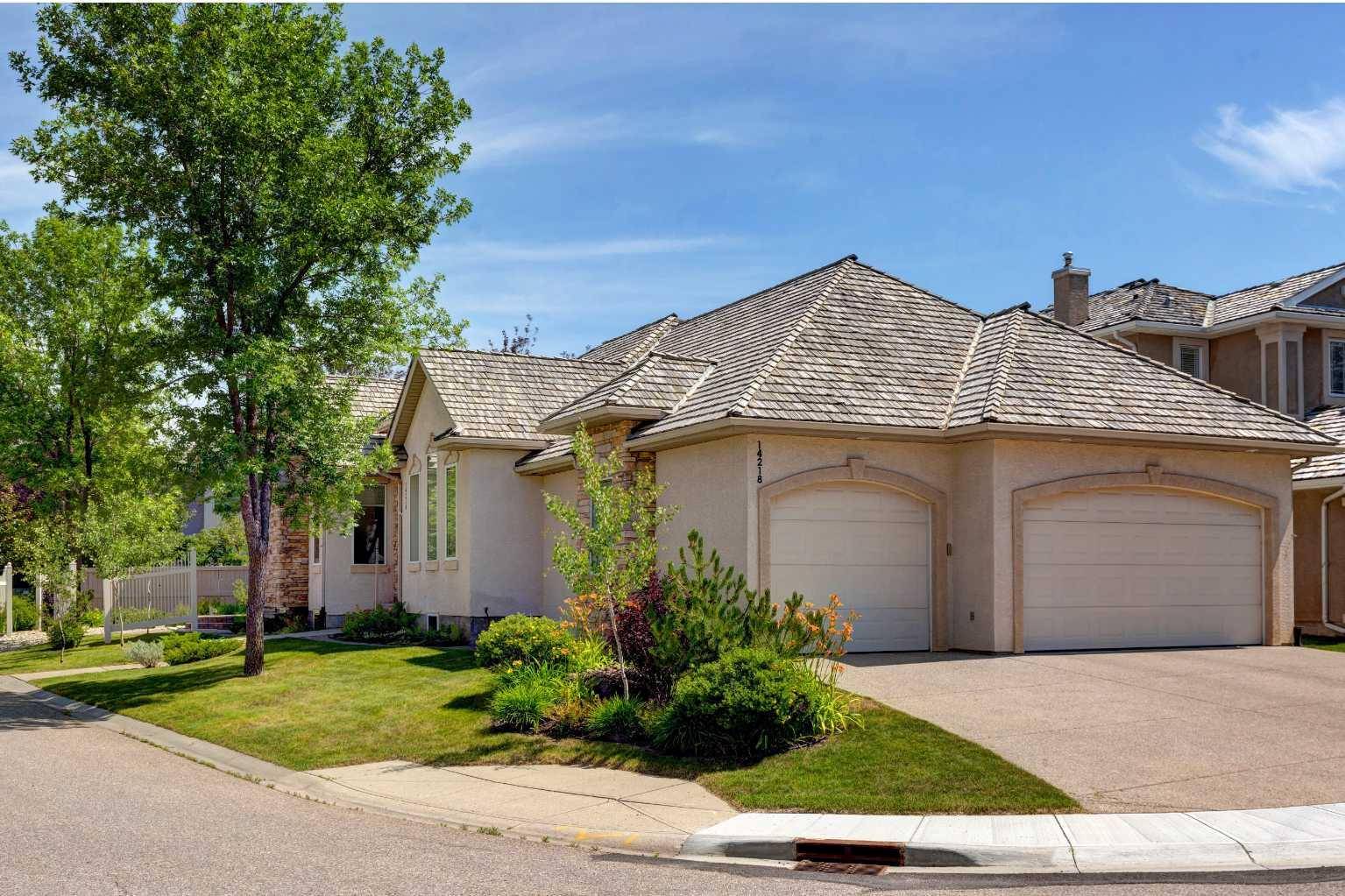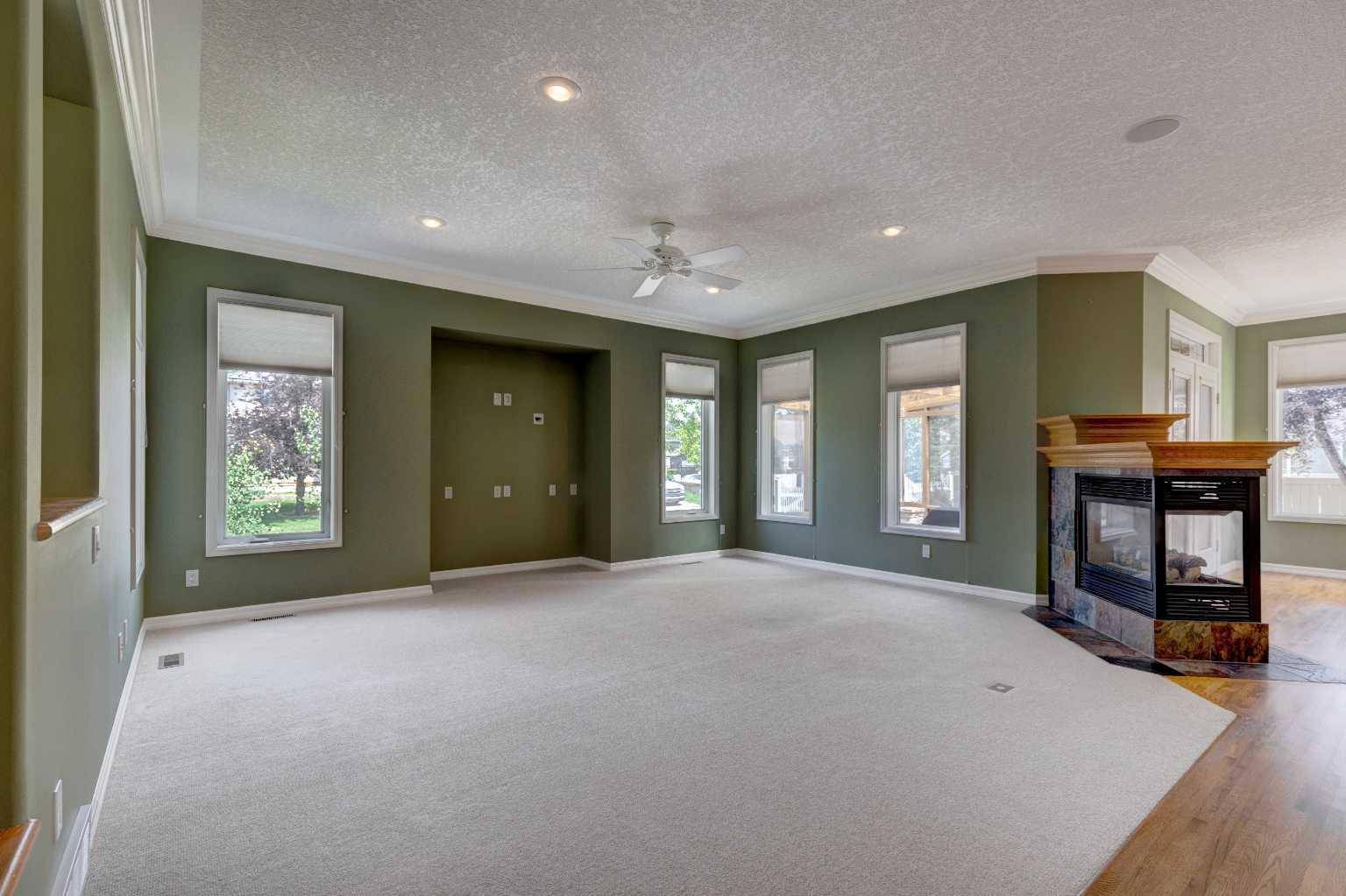3 Beds
3 Baths
1,731 SqFt
3 Beds
3 Baths
1,731 SqFt
Key Details
Property Type Single Family Home
Sub Type Detached
Listing Status Active
Purchase Type For Sale
Square Footage 1,731 sqft
Price per Sqft $525
Subdivision Evergreen
MLS® Listing ID A2240859
Style Bungalow
Bedrooms 3
Full Baths 2
Half Baths 1
Year Built 1997
Annual Tax Amount $5,954
Tax Year 2025
Lot Size 7,007 Sqft
Acres 0.16
Property Sub-Type Detached
Source Calgary
Property Description
Location
Province AB
County Calgary
Area Cal Zone S
Zoning R-G
Direction NW
Rooms
Other Rooms 1
Basement Finished, Full
Interior
Interior Features Bookcases, Central Vacuum, Double Vanity, French Door, Granite Counters, Jetted Tub, Kitchen Island, Laminate Counters, Open Floorplan, Pantry, Walk-In Closet(s)
Heating Forced Air
Cooling Central Air
Flooring Carpet, Hardwood
Fireplaces Number 1
Fireplaces Type Gas, Three-Sided
Inclusions Gas Firebowl, Natural Gas BBQ, Irrigation System, Vacuum Cannister
Appliance Bar Fridge, Central Air Conditioner, Dishwasher, Dryer, Garage Control(s), Garburator, Gas Range, Range Hood, Refrigerator, Washer, Water Softener
Laundry Laundry Room, Main Level
Exterior
Parking Features Aggregate, Garage Door Opener, Garage Faces Side, Heated Garage, Triple Garage Attached
Garage Spaces 3.0
Garage Description Aggregate, Garage Door Opener, Garage Faces Side, Heated Garage, Triple Garage Attached
Fence Partial
Community Features Park, Playground, Shopping Nearby, Sidewalks, Street Lights
Roof Type Wood
Porch Enclosed, Patio
Lot Frontage 100.07
Total Parking Spaces 6
Building
Lot Description Back Yard, Corner Lot, Few Trees, Front Yard, Landscaped, Lawn, Pie Shaped Lot, Street Lighting
Foundation Poured Concrete
Architectural Style Bungalow
Level or Stories One
Structure Type Stucco
Others
Restrictions None Known
Tax ID 101454149
Ownership Private
Virtual Tour https://unbranded.youriguide.com/14218_evergreen_view_sw_calgary_ab/
"My job is to find and attract mastery-based agents to the office, protect the culture, and make sure everyone is happy! "






