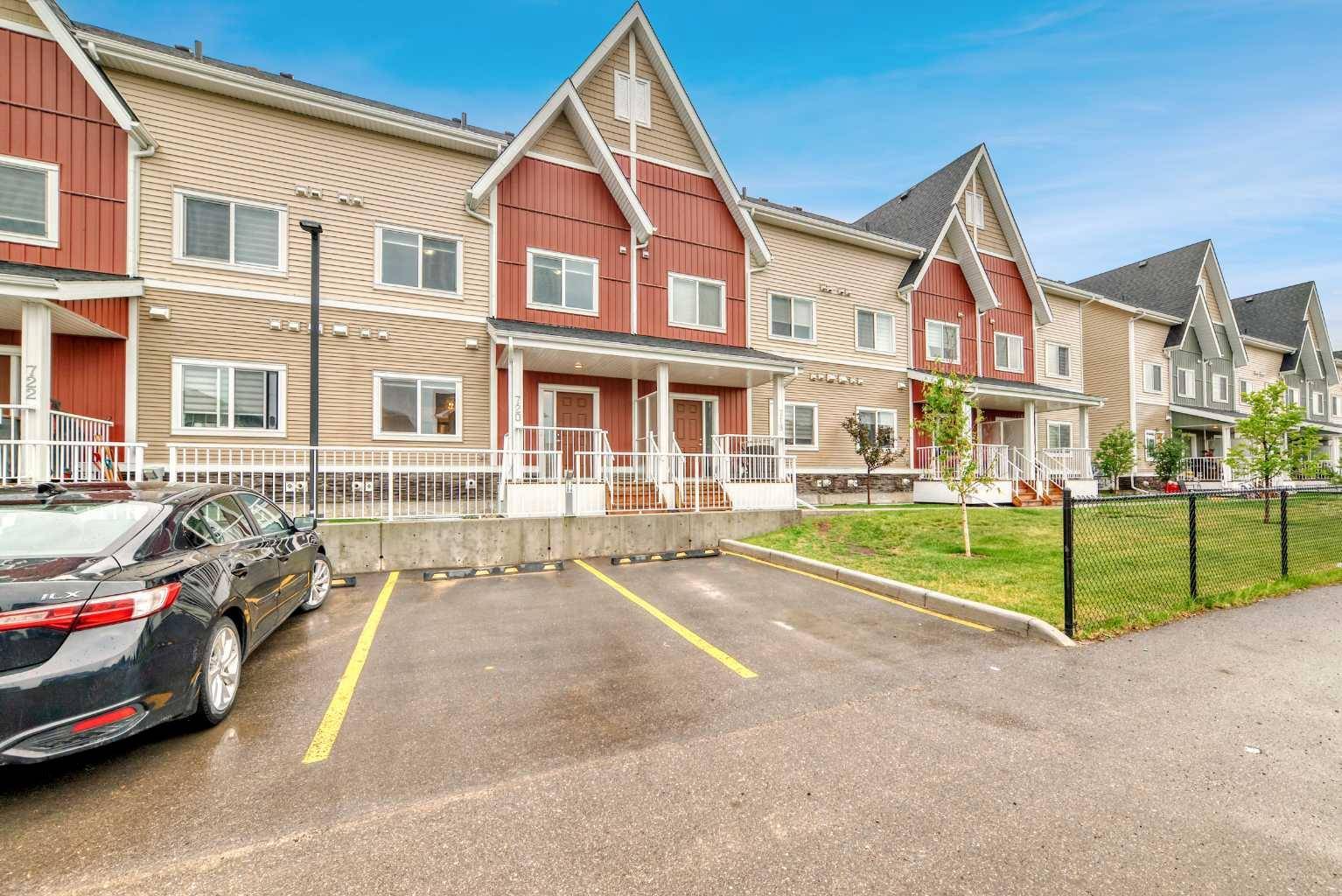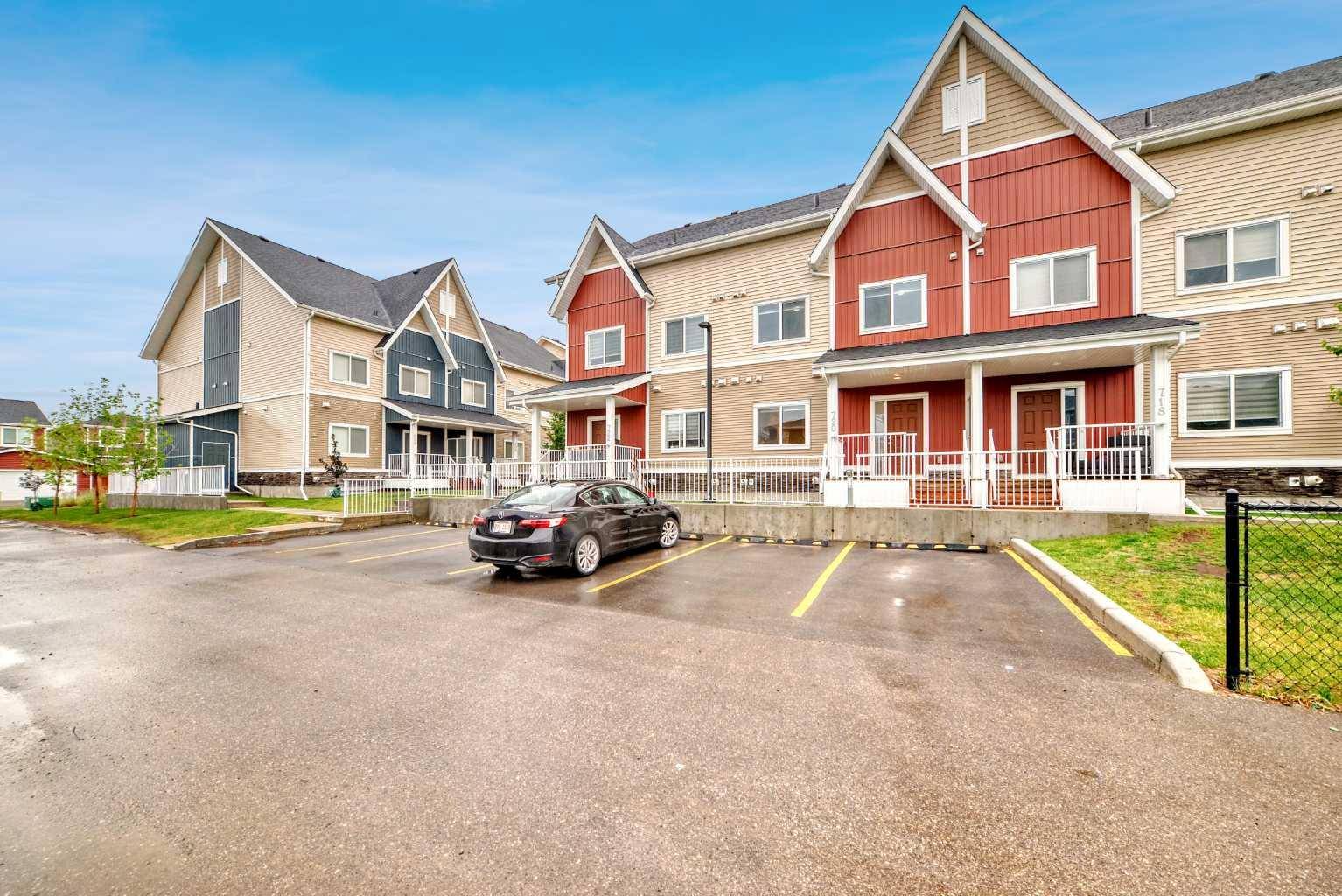3 Beds
4 Baths
1,090 SqFt
3 Beds
4 Baths
1,090 SqFt
Key Details
Property Type Townhouse
Sub Type Row/Townhouse
Listing Status Active
Purchase Type For Sale
Square Footage 1,090 sqft
Price per Sqft $366
Subdivision Redstone
MLS® Listing ID A2240467
Style 2 Storey
Bedrooms 3
Full Baths 3
Half Baths 1
Condo Fees $227
Year Built 2023
Annual Tax Amount $2,620
Tax Year 2025
Property Sub-Type Row/Townhouse
Source Calgary
Property Description
Location
Province AB
County Calgary
Area Cal Zone Ne
Zoning M-1
Direction NE
Rooms
Other Rooms 1
Basement Finished, Full
Interior
Interior Features See Remarks
Heating Forced Air
Cooling None
Flooring Carpet, Laminate
Fireplaces Type None
Appliance Dishwasher, Microwave, Microwave Hood Fan, Refrigerator, Stove(s), Washer/Dryer
Laundry Laundry Room, Upper Level
Exterior
Parking Features Stall
Garage Description Stall
Fence Fenced
Community Features Park, Playground, Schools Nearby, Shopping Nearby, Street Lights
Amenities Available Visitor Parking
Roof Type Asphalt Shingle
Porch Balcony(s)
Total Parking Spaces 1
Building
Lot Description Interior Lot
Foundation Poured Concrete
Architectural Style 2 Storey
Level or Stories Two
Structure Type Aluminum Siding
Others
HOA Fee Include Common Area Maintenance,Insurance,Parking,Professional Management,Reserve Fund Contributions
Restrictions None Known
Tax ID 101398104
Ownership Private
Pets Allowed Restrictions
Virtual Tour https://3dtour.listsimple.com/p/YinKNtz7
"My job is to find and attract mastery-based agents to the office, protect the culture, and make sure everyone is happy! "






