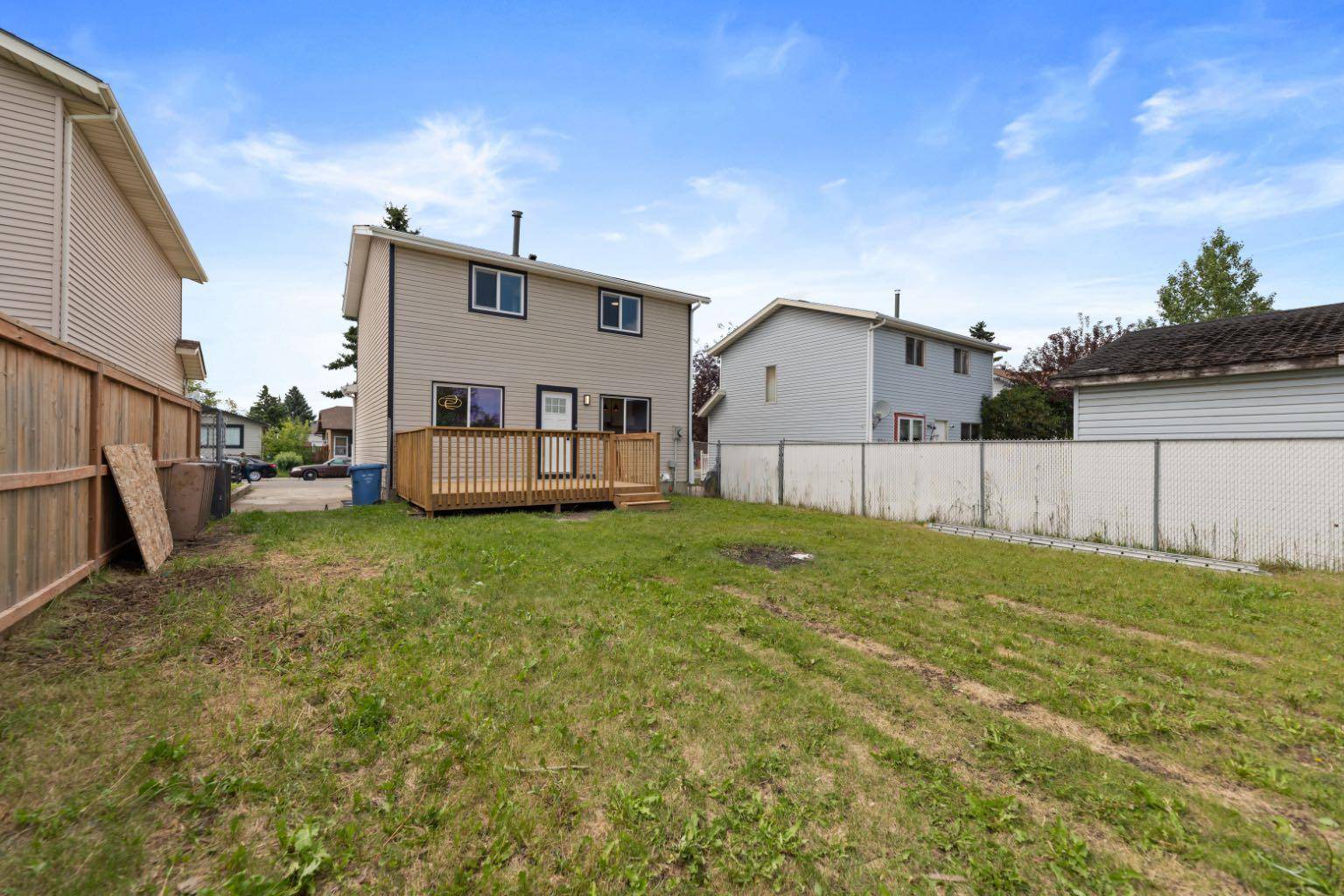4 Beds
3 Baths
1,240 SqFt
4 Beds
3 Baths
1,240 SqFt
Key Details
Property Type Single Family Home
Sub Type Detached
Listing Status Active
Purchase Type For Sale
Square Footage 1,240 sqft
Price per Sqft $458
Subdivision Abbeydale
MLS® Listing ID A2240569
Style 2 Storey
Bedrooms 4
Full Baths 2
Half Baths 1
Year Built 1980
Annual Tax Amount $2,784
Tax Year 2025
Lot Size 4,327 Sqft
Acres 0.1
Property Sub-Type Detached
Source Calgary
Property Description
Location
Province AB
County Calgary
Area Cal Zone Ne
Zoning R-CG
Direction W
Rooms
Basement Finished, Full
Interior
Interior Features Granite Counters, Separate Entrance
Heating Forced Air
Cooling None
Flooring Vinyl Plank
Inclusions In Basement Electric stove, refrigerator and washer/dryer
Appliance Dishwasher, Electric Stove, Microwave, Refrigerator, Washer/Dryer
Laundry In Basement, Upper Level
Exterior
Parking Features Off Street, Parking Pad
Garage Description Off Street, Parking Pad
Fence Fenced
Community Features None
Roof Type Asphalt Shingle
Porch Deck
Lot Frontage 39.4
Total Parking Spaces 3
Building
Lot Description Back Yard, Front Yard, Irregular Lot, Lawn
Foundation Poured Concrete
Architectural Style 2 Storey
Level or Stories Two
Structure Type Vinyl Siding,Wood Frame
Others
Restrictions None Known
Tax ID 101272735
Ownership Private
"My job is to find and attract mastery-based agents to the office, protect the culture, and make sure everyone is happy! "






