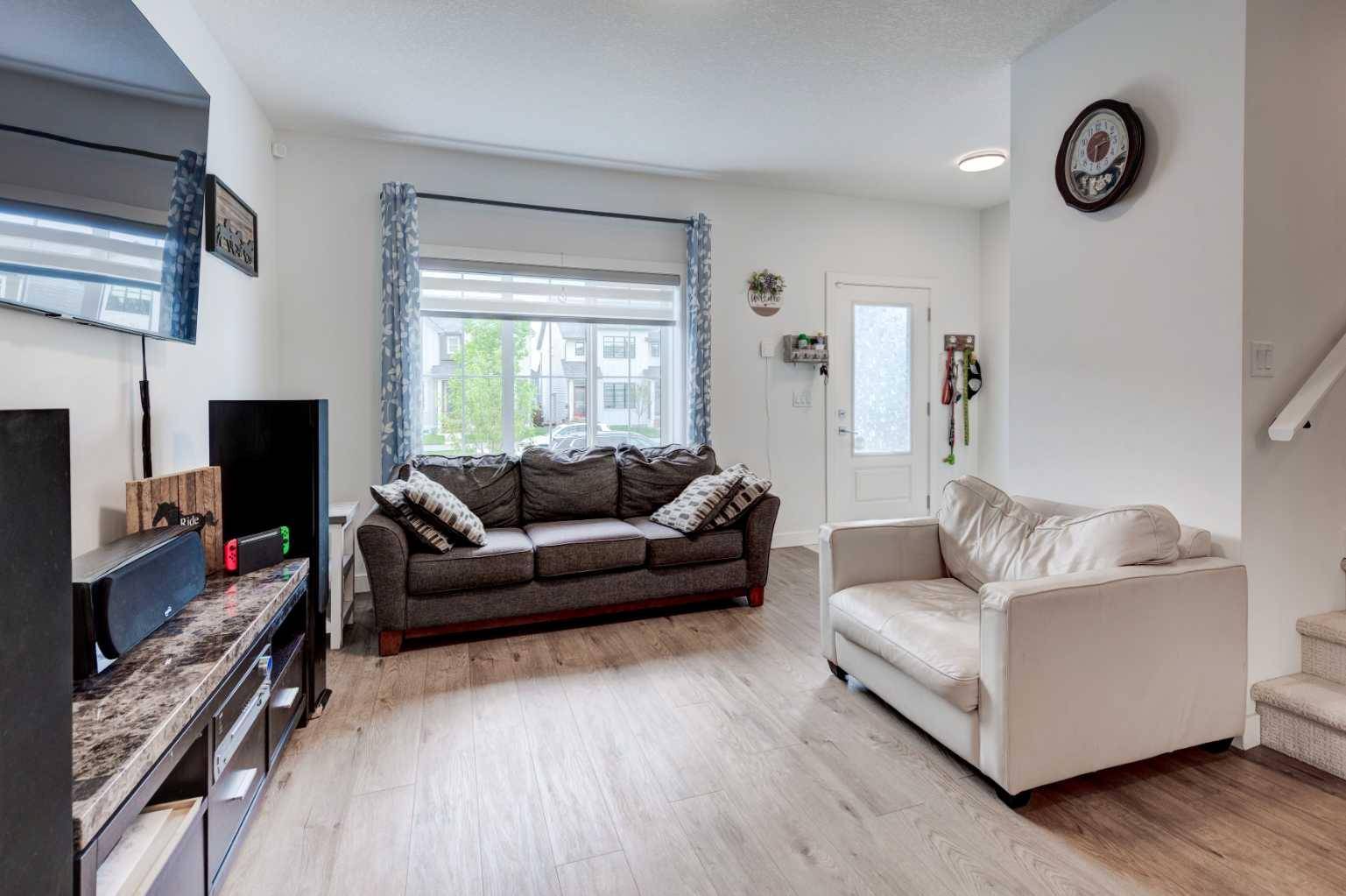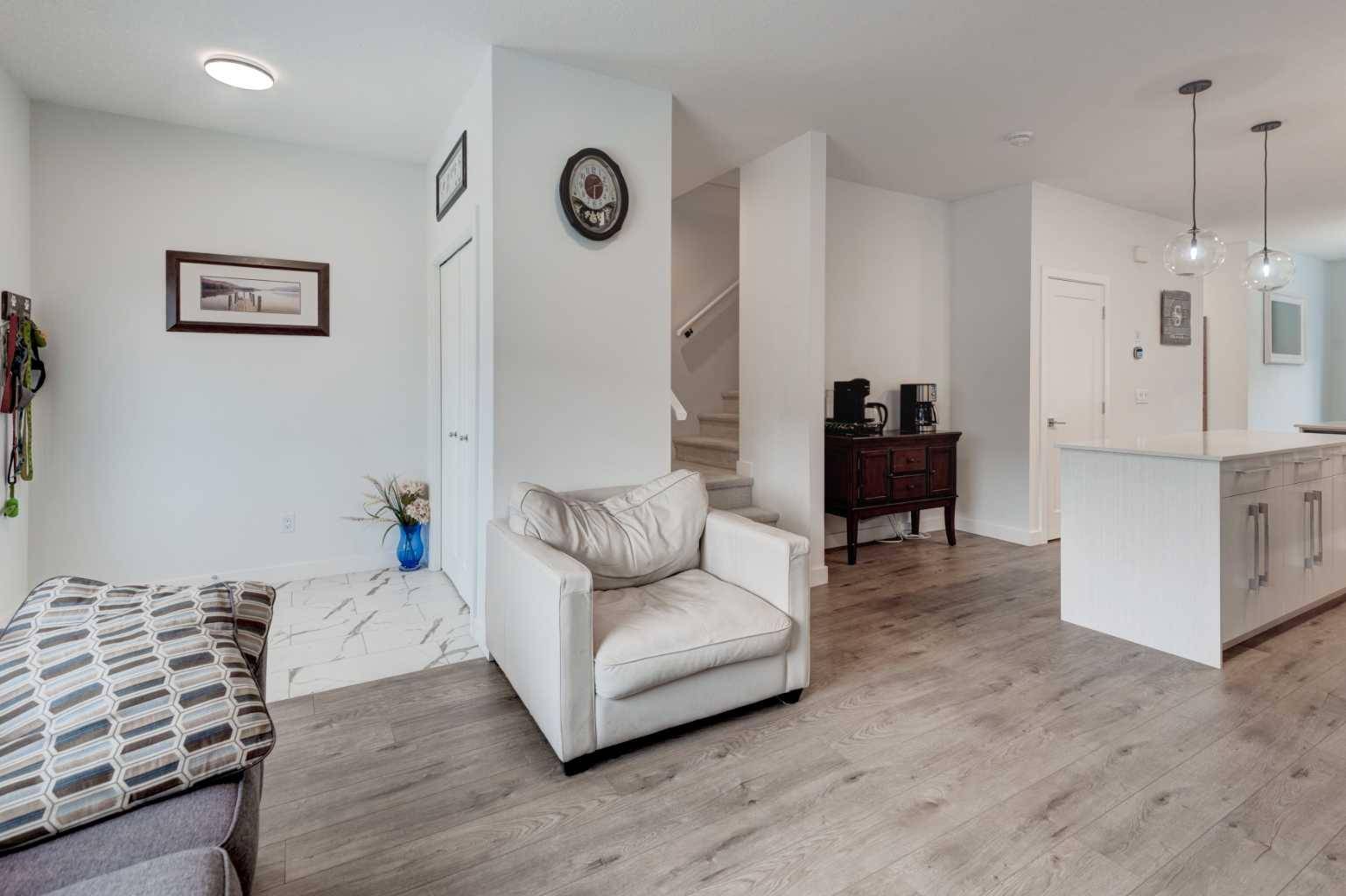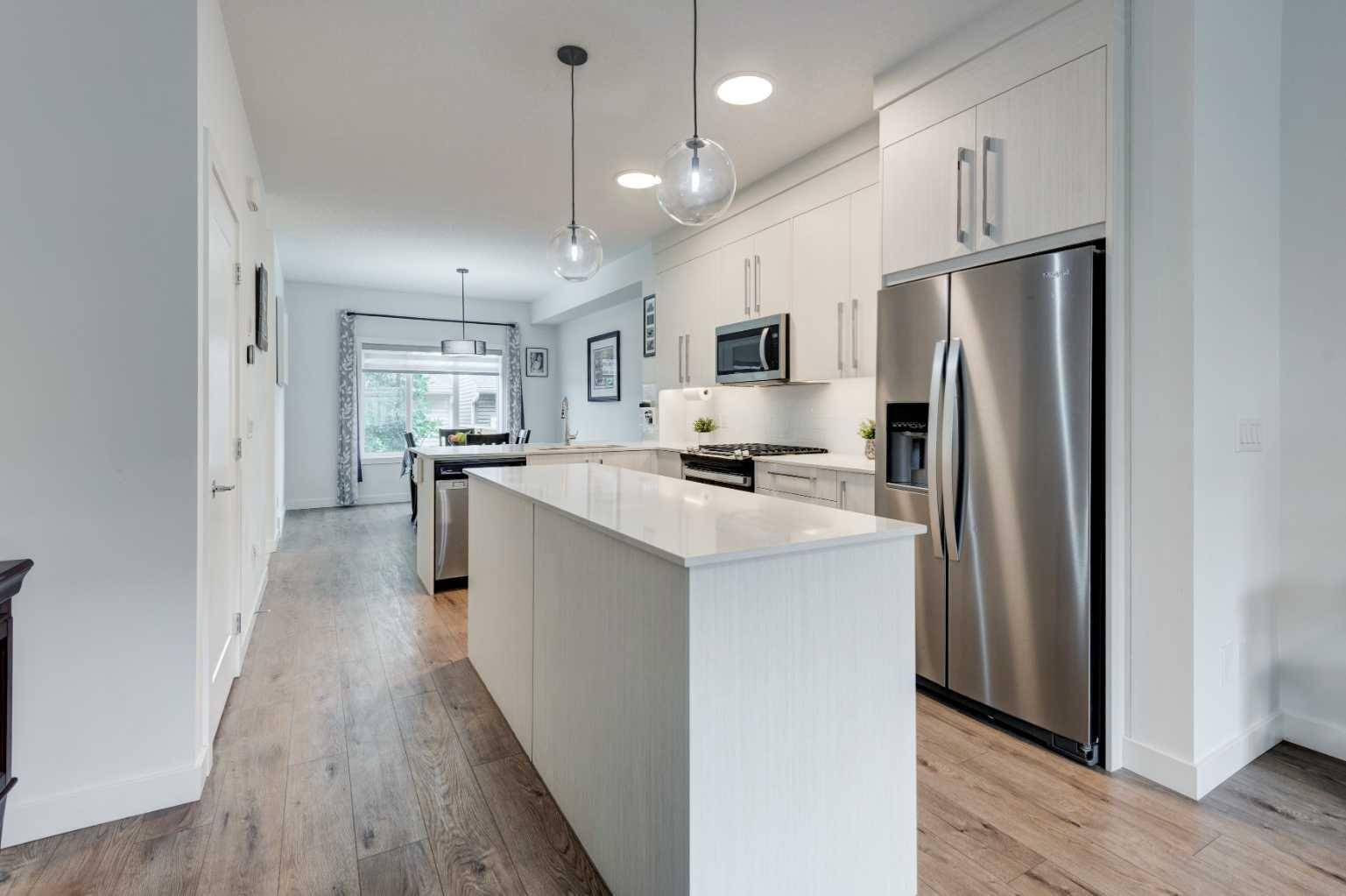3 Beds
3 Baths
1,535 SqFt
3 Beds
3 Baths
1,535 SqFt
Key Details
Property Type Townhouse
Sub Type Row/Townhouse
Listing Status Active
Purchase Type For Sale
Square Footage 1,535 sqft
Price per Sqft $377
Subdivision Rangeview
MLS® Listing ID A2240398
Style 2 Storey
Bedrooms 3
Full Baths 2
Half Baths 1
Year Built 2022
Annual Tax Amount $3,550
Tax Year 2025
Lot Size 1,980 Sqft
Acres 0.05
Property Sub-Type Row/Townhouse
Source Calgary
Property Description
Location
Province AB
County Calgary
Area Cal Zone Se
Zoning R-G
Direction N
Rooms
Other Rooms 1
Basement Full, Unfinished
Interior
Interior Features Built-in Features, Closet Organizers, High Ceilings, Kitchen Island, No Smoking Home, Open Floorplan, Pantry, Quartz Counters, Tray Ceiling(s), Vinyl Windows, Walk-In Closet(s)
Heating Forced Air
Cooling Central Air
Flooring Carpet, Ceramic Tile, Vinyl
Appliance Central Air Conditioner, Dishwasher, Dryer, Gas Range, Microwave Hood Fan, Refrigerator, Washer, Window Coverings
Laundry In Unit, Upper Level
Exterior
Parking Features Double Garage Detached, Garage Door Opener, Garage Faces Rear
Garage Spaces 2.0
Garage Description Double Garage Detached, Garage Door Opener, Garage Faces Rear
Fence Fenced
Community Features Park, Playground, Pool, Schools Nearby, Shopping Nearby, Sidewalks, Street Lights, Tennis Court(s), Walking/Bike Paths
Roof Type Asphalt Shingle
Porch None
Lot Frontage 18.05
Exposure N
Total Parking Spaces 3
Building
Lot Description Back Lane, Back Yard, City Lot, Cleared, Few Trees, Front Yard, Landscaped, Level, Low Maintenance Landscape, Rectangular Lot, Street Lighting, Subdivided, Views
Foundation Poured Concrete
Architectural Style 2 Storey
Level or Stories Two
Structure Type Cement Fiber Board,Stone,Vinyl Siding,Wood Frame
Others
Restrictions None Known
Tax ID 101380371
Ownership Private
Virtual Tour https://unbranded.youriguide.com/7443_202_avenue_se_calgary_ab/
"My job is to find and attract mastery-based agents to the office, protect the culture, and make sure everyone is happy! "






