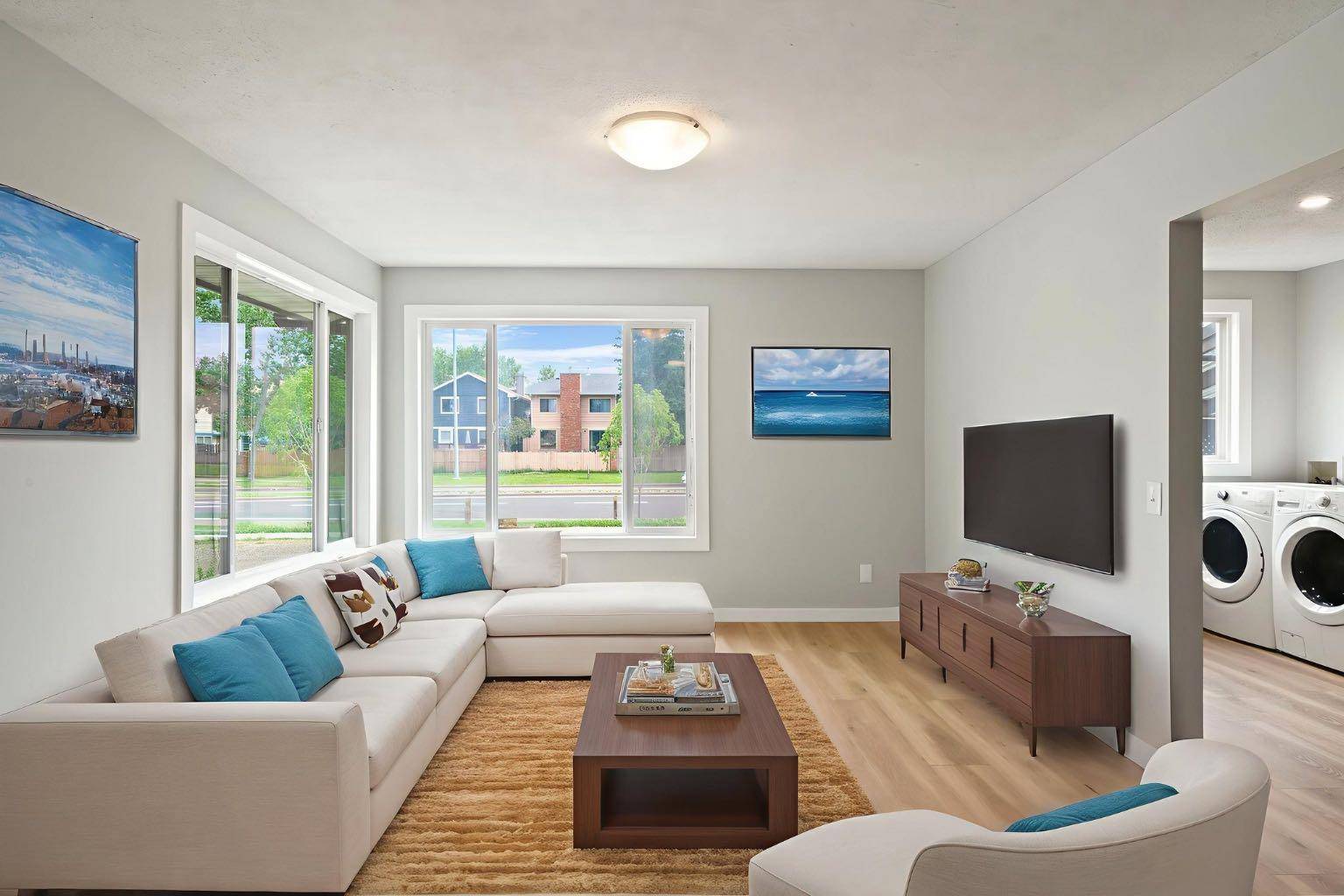4 Beds
2 Baths
1,086 SqFt
4 Beds
2 Baths
1,086 SqFt
Key Details
Property Type Single Family Home
Sub Type Semi Detached (Half Duplex)
Listing Status Active
Purchase Type For Sale
Square Footage 1,086 sqft
Price per Sqft $497
Subdivision Midnapore
MLS® Listing ID A2239846
Style Attached-Side by Side,Bungalow
Bedrooms 4
Full Baths 2
HOA Fees $320/ann
HOA Y/N 1
Year Built 1977
Annual Tax Amount $3,114
Tax Year 2025
Lot Size 3,304 Sqft
Acres 0.08
Property Sub-Type Semi Detached (Half Duplex)
Source Calgary
Property Description
Location
Province AB
County Calgary
Area Cal Zone S
Zoning M-C1 d100
Direction NE
Rooms
Basement Separate/Exterior Entry, Finished, Full
Interior
Interior Features Kitchen Island, Open Floorplan, Separate Entrance, Storage
Heating Forced Air, Natural Gas
Cooling None
Flooring Vinyl
Inclusions Refrigerator in basement, Stove in basement, Washer & Dryer in basement
Appliance Dishwasher, Dryer, Microwave, Refrigerator, Stove(s), Washer
Laundry In Unit, Multiple Locations
Exterior
Parking Features Carport
Garage Description Carport
Fence Fenced
Community Features Fishing, Lake, Park, Playground, Schools Nearby, Shopping Nearby, Sidewalks, Street Lights, Walking/Bike Paths
Amenities Available Other
Roof Type Asphalt Shingle
Porch Patio
Lot Frontage 30.02
Total Parking Spaces 1
Building
Lot Description Back Lane, Back Yard
Foundation Poured Concrete
Architectural Style Attached-Side by Side, Bungalow
Level or Stories One
Structure Type Aluminum Siding ,Wood Frame
Others
Restrictions None Known
Tax ID 101259815
Ownership Private
Virtual Tour https://unbranded.youriguide.com/90_midridge_gardens_se_calgary_ab/
"My job is to find and attract mastery-based agents to the office, protect the culture, and make sure everyone is happy! "






