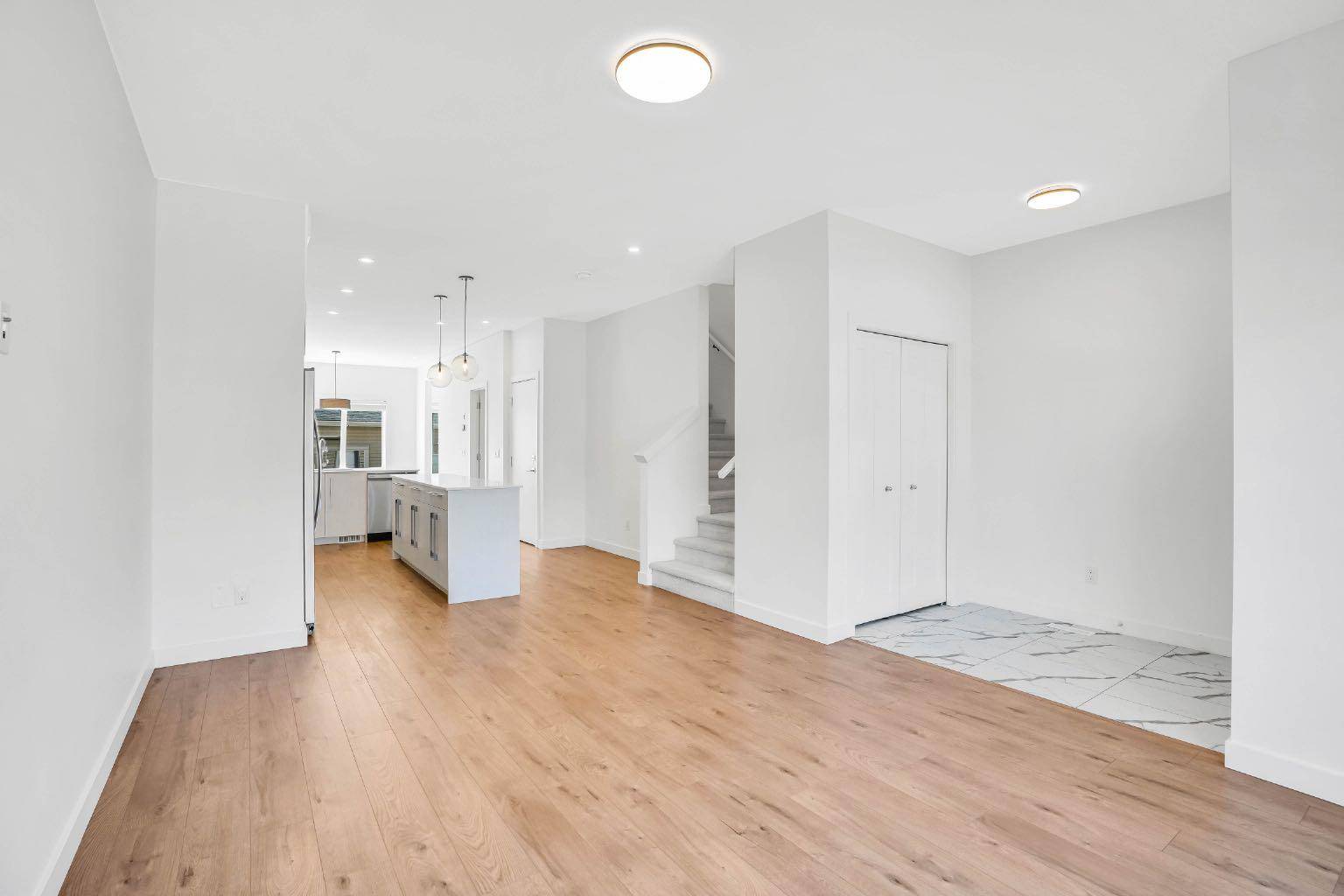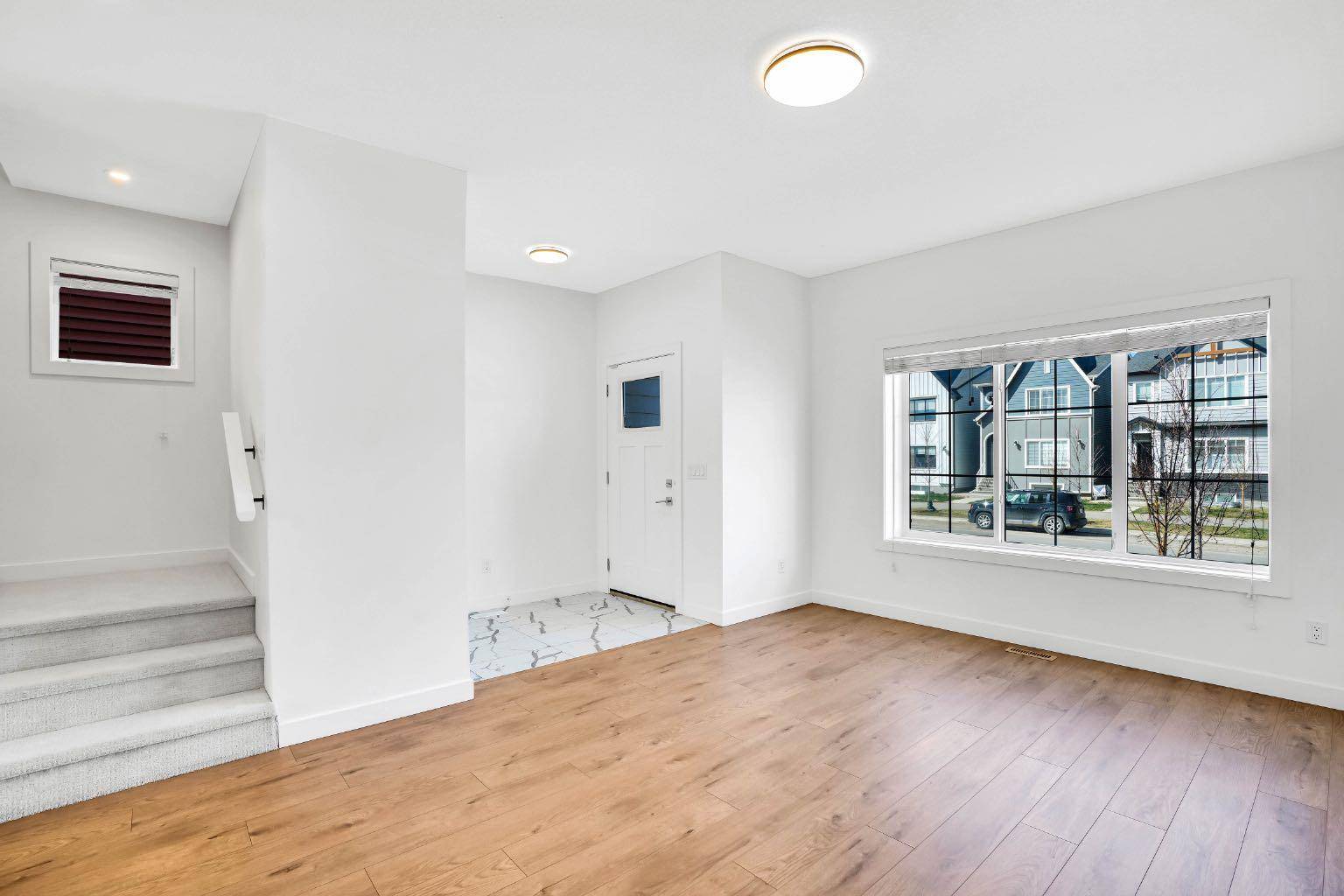4 Beds
3 Baths
1,646 SqFt
4 Beds
3 Baths
1,646 SqFt
Key Details
Property Type Single Family Home
Sub Type Semi Detached (Half Duplex)
Listing Status Active
Purchase Type For Sale
Square Footage 1,646 sqft
Price per Sqft $399
Subdivision Rangeview
MLS® Listing ID A2240371
Style 2 Storey,Attached-Side by Side
Bedrooms 4
Full Baths 2
Half Baths 1
Year Built 2023
Annual Tax Amount $4,057
Tax Year 2025
Lot Size 2,700 Sqft
Acres 0.06
Property Sub-Type Semi Detached (Half Duplex)
Source Calgary
Property Description
Step into 1,646?sq?ft of carefully designed living space built in 2023 by Truman Homes. This stylish half-duplex offers:
? Main Floor Highlights
-Chef-inspired open kitchen with island, quartz counters, pantry, gas stove, stainless-steel appliance package, and breakfast bar -ideal for entertaining and family gatherings
-Bright dining/living area featuring high ceilings and ample natural light
?? Upper Level
-Primary bedroom with large walk-in closet and oversized window
-Two bedrooms with Rocky Mountain views
-Flexible bonus room—perfect for a family room, play space, or office
?? The Basement Suite
-Legal, self-contained suite with separate entry
-Full kitchen, private laundry, spa-style bath—ideal for rental, in-law, or nanny use
?? Outdoor & Garage
-Low-maintenance yard with custom interlock patio
-Double detached garage plus additional parking options on street
?? Prime Location
Situated in family-friendly Award Winning Community, close to parks, trails, YMCA, Seton Health Centre, shopping, dining and more. Rangeview, one of Calgary's fastest-growing communities, where exciting new development opportunities and future amenities are actively being proposed—making it not just a home, but a smart investment in a thriving area.
?? Why You'll Love It
This nearly-new home seamlessly blends modern design with smart functionality—luxury finishes and a fully self-contained basement suite provide flexibility and value. Whether you're looking to maximize investment income or enjoy a spacious family home in a vibrant community, this property checks all the boxes.
Location
Province AB
County Calgary
Area Cal Zone Se
Zoning R-G
Direction N
Rooms
Other Rooms 1
Basement Separate/Exterior Entry, Finished, Full, Suite
Interior
Interior Features Chandelier, Kitchen Island, No Smoking Home, Pantry, Quartz Counters, Separate Entrance, Walk-In Closet(s)
Heating Central, Forced Air
Cooling Central Air
Flooring Carpet, Vinyl Plank
Appliance Central Air Conditioner, Dishwasher, Dryer, Electric Stove, Garage Control(s), Gas Stove, Microwave Hood Fan, Refrigerator, Washer/Dryer Stacked, Window Coverings
Laundry Multiple Locations
Exterior
Parking Features Double Garage Detached
Garage Spaces 2.0
Garage Description Double Garage Detached
Fence Partial
Community Features Park, Playground, Sidewalks, Street Lights, Walking/Bike Paths
Roof Type Asphalt Shingle
Porch Patio
Lot Frontage 39.1
Total Parking Spaces 2
Building
Lot Description Landscaped, Low Maintenance Landscape, Street Lighting
Foundation Poured Concrete
Architectural Style 2 Storey, Attached-Side by Side
Level or Stories Two
Structure Type Vinyl Siding,Wood Frame
Others
Restrictions None Known
Ownership Private
"My job is to find and attract mastery-based agents to the office, protect the culture, and make sure everyone is happy! "






