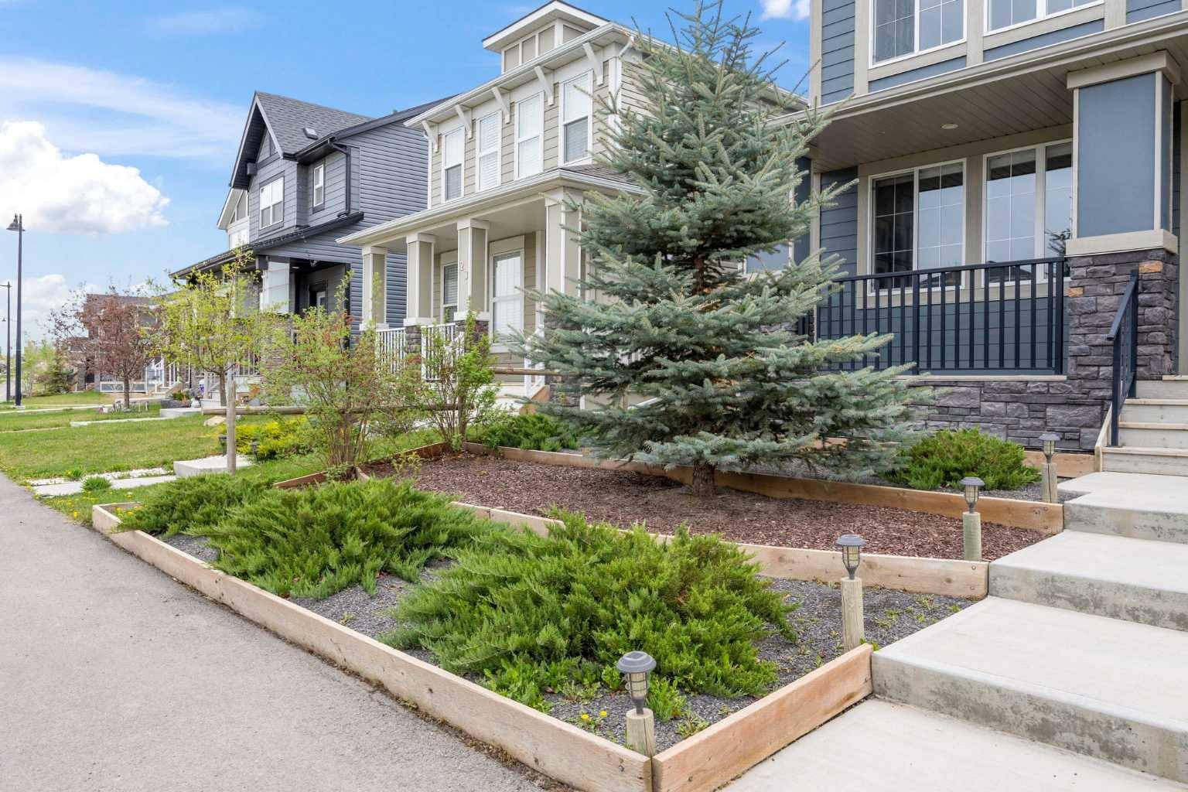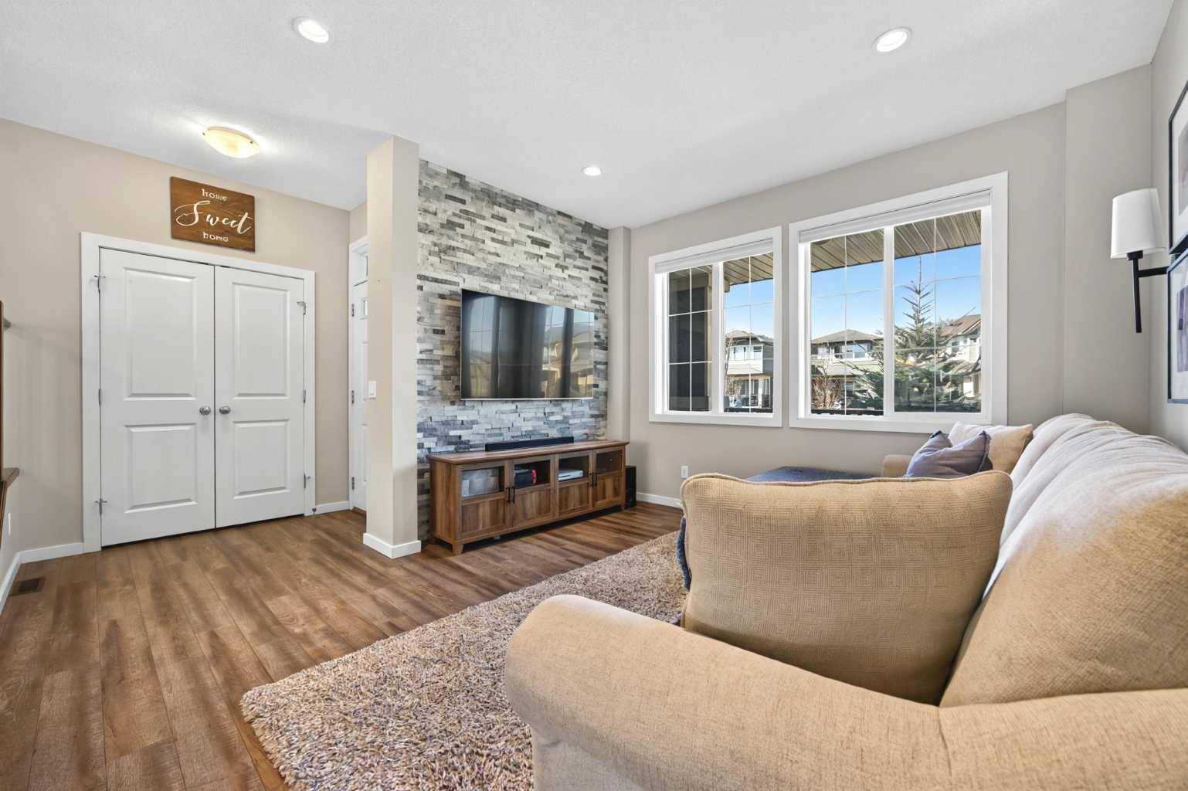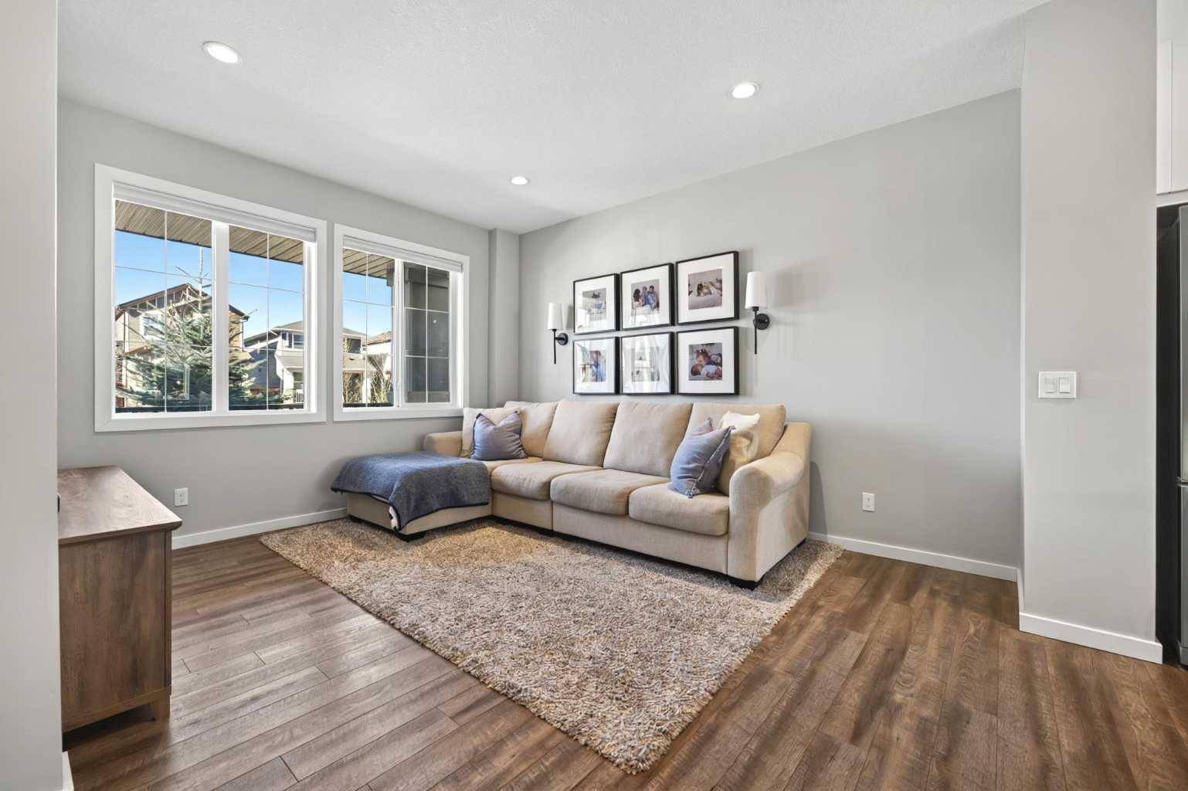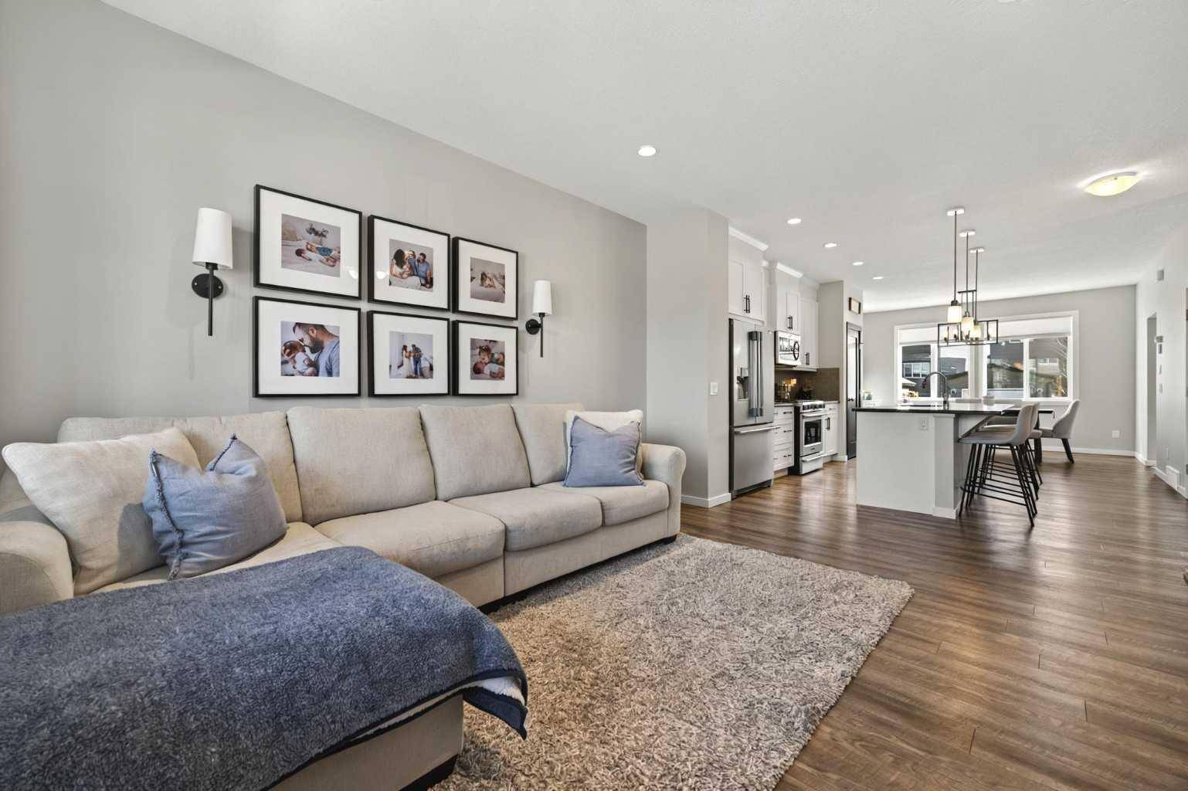$598,000
$605,000
1.2%For more information regarding the value of a property, please contact us for a free consultation.
3 Beds
4 Baths
1,514 SqFt
SOLD DATE : 07/18/2025
Key Details
Sold Price $598,000
Property Type Single Family Home
Sub Type Detached
Listing Status Sold
Purchase Type For Sale
Square Footage 1,514 sqft
Price per Sqft $394
Subdivision Legacy
MLS® Listing ID A2209941
Sold Date 07/18/25
Style 2 Storey
Bedrooms 3
Full Baths 2
Half Baths 2
HOA Fees $5/ann
HOA Y/N 1
Year Built 2017
Annual Tax Amount $3,541
Tax Year 2024
Lot Size 3,175 Sqft
Acres 0.07
Property Sub-Type Detached
Source Calgary
Property Description
FULLY FINISHED, A/C (2022), WINDOW COVERINGS (2024), SOUTH FACING YARD, CLEAN!! Located in the vibrant neighbourhood of Legacy, this house truly feels like HOME. It has been well maintained and offers a neutral, desired floorplan and colour pallet. The open concept layout allows natural light to flood throughout. The main floor has a family room with an eye-catching stone wall and large window. The kitchen has bright white shaker style cabinetry, to the ceiling with black hardware, granite countertops, stainless steel appliances (gas stove), undercabinet lighting, pantry and large eat-up island. The dining room has a large window and room for your full-sized table, perfect for hosting and close access to the south facing yard with a large deck with BBQ gas line. A powder room finishes off this floor. Upstairs is where you'll see your family truly coming home. Upstairs, the primary bedroom is the perfect retreat at the end of the day. Room for a king bed, you'll also love the accent wall, walk in closet and convenience of the 3pc ensuite with a walk-in shower. 2 charming kid's rooms, upstairs laundry (washer 2024) and a full bathroom with tiled floor are perfect for a family. The basement is fully finished with an open family room/games room, wet bar with beverage fridge, ½ bathroom and large storage room! Enjoy the already poured concrete parking pad where you can build your garage if desired. This home has been well cared for and is even better in person, just move in!
Location
Province AB
County Calgary
Area Cal Zone S
Zoning R-G
Direction NW
Rooms
Other Rooms 1
Basement Finished, Full
Interior
Interior Features Granite Counters, Kitchen Island, No Smoking Home, Open Floorplan, Pantry, Storage, Vinyl Windows, Walk-In Closet(s), Wet Bar
Heating Forced Air
Cooling Central Air
Flooring Carpet, Ceramic Tile, Vinyl
Appliance Central Air Conditioner, Dishwasher, Dryer, Gas Stove, Microwave Hood Fan, Refrigerator, Washer, Window Coverings
Laundry Upper Level
Exterior
Parking Features Alley Access, Parking Pad
Garage Description Alley Access, Parking Pad
Fence Partial
Community Features Park, Playground, Schools Nearby, Shopping Nearby, Sidewalks, Walking/Bike Paths
Amenities Available Playground
Roof Type Asphalt Shingle
Porch Deck, Porch
Lot Frontage 30.74
Total Parking Spaces 2
Building
Lot Description Back Lane, Back Yard, Lawn, Rectangular Lot
Foundation Poured Concrete
Architectural Style 2 Storey
Level or Stories Two
Structure Type Cement Fiber Board,Stone,Vinyl Siding
Others
Restrictions None Known
Tax ID 95500496
Ownership Private
Read Less Info
Want to know what your home might be worth? Contact us for a FREE valuation!

Our team is ready to help you sell your home for the highest possible price ASAP
"My job is to find and attract mastery-based agents to the office, protect the culture, and make sure everyone is happy! "






