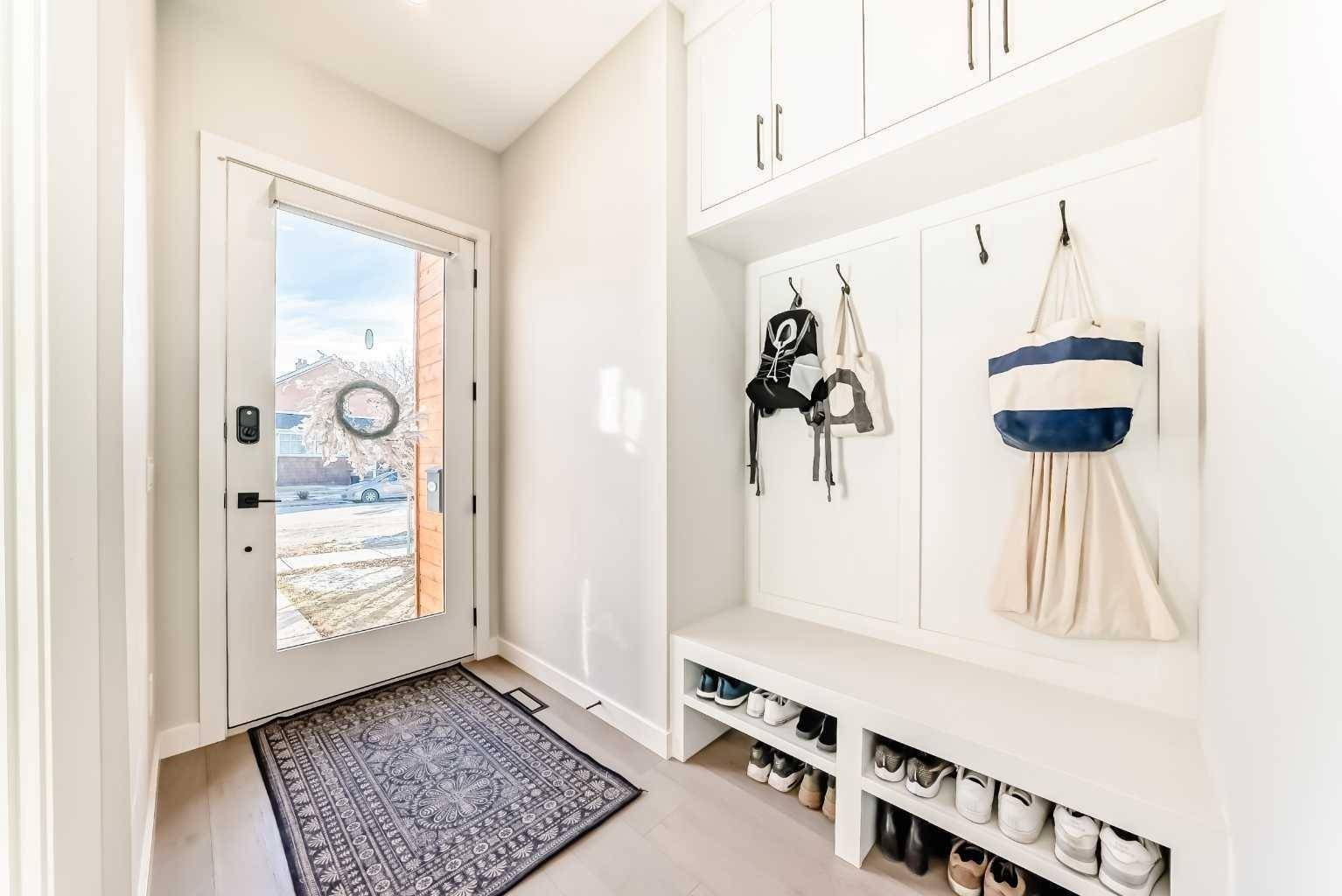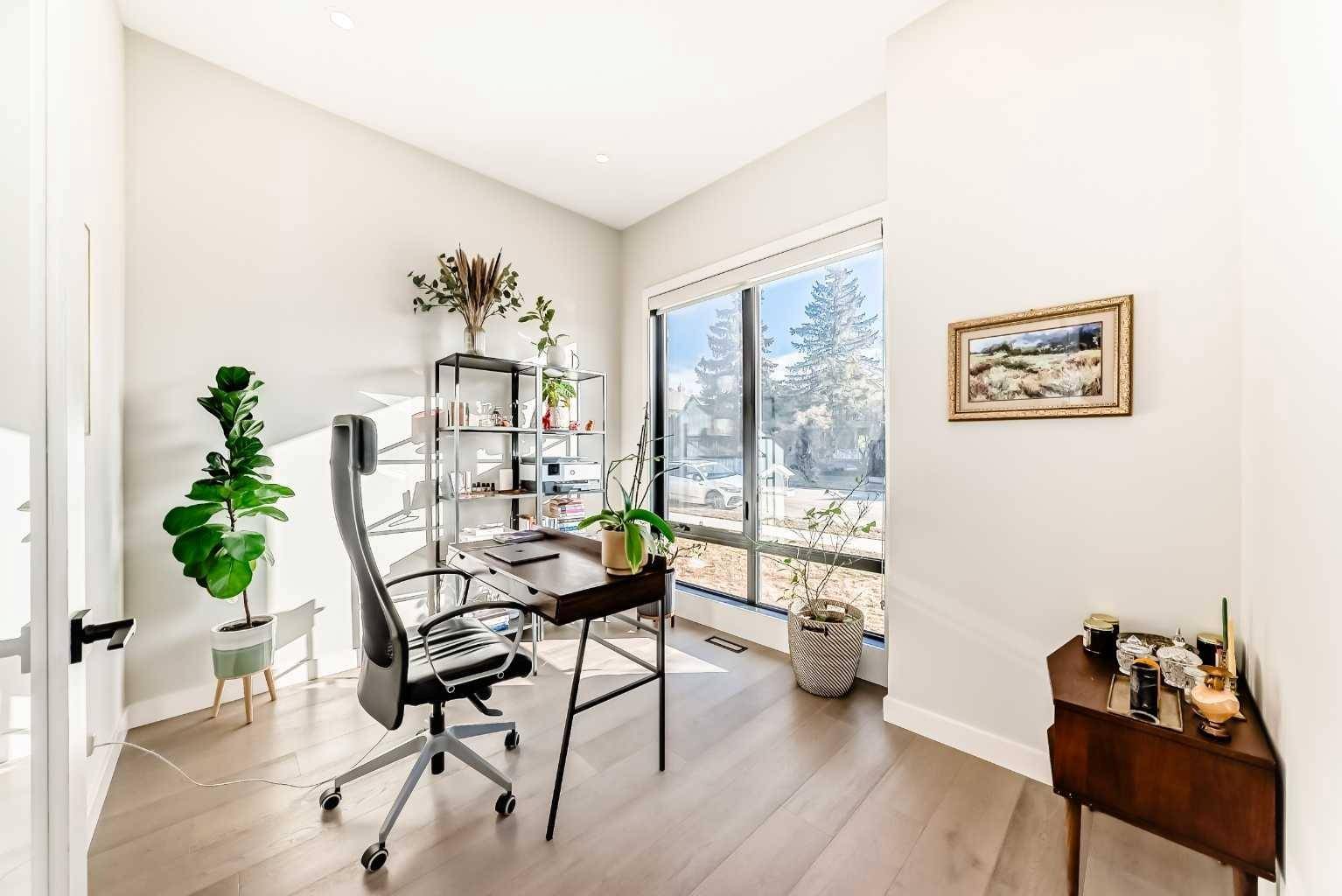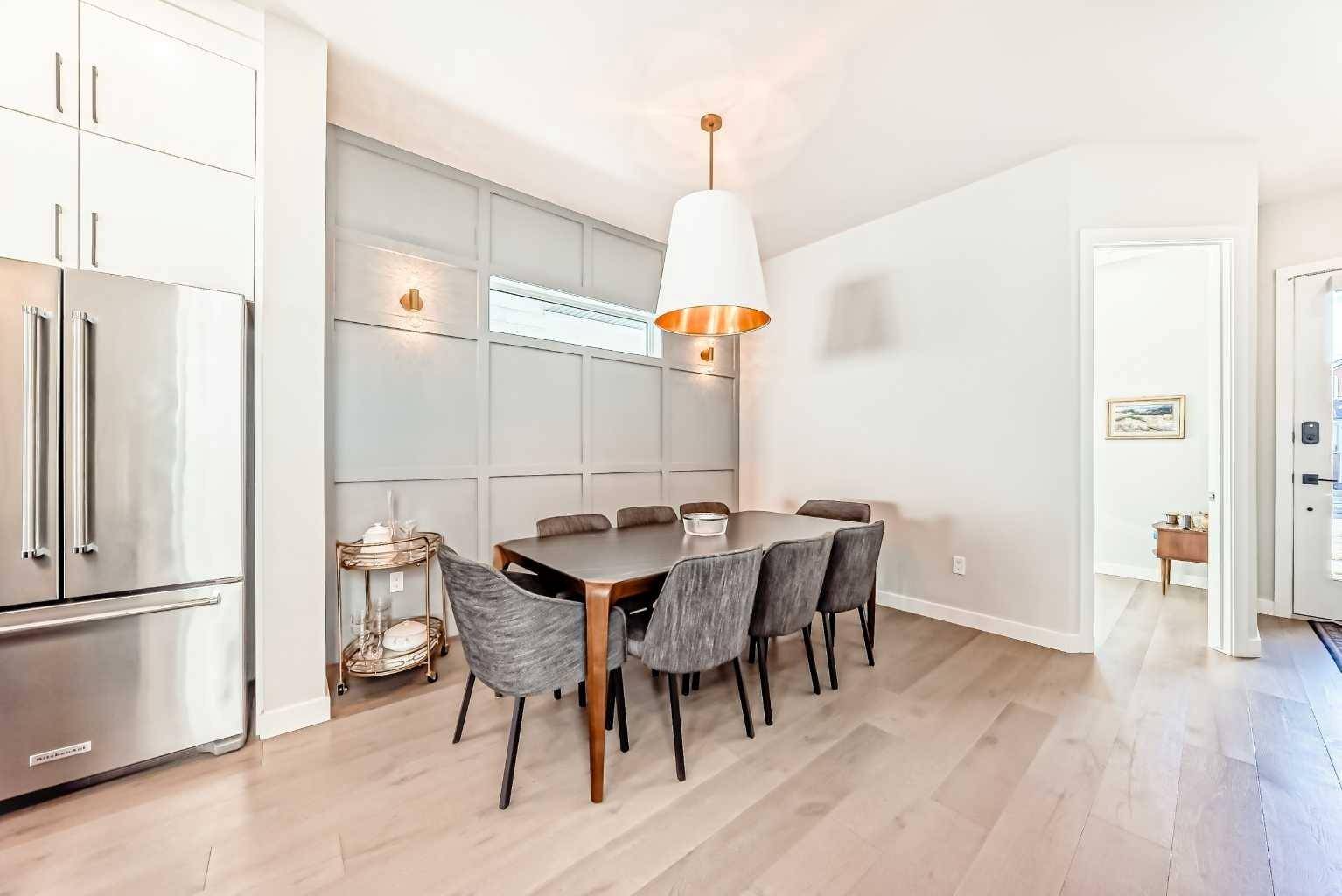$1,090,000
$1,100,000
0.9%For more information regarding the value of a property, please contact us for a free consultation.
4 Beds
4 Baths
1,973 SqFt
SOLD DATE : 03/14/2025
Key Details
Sold Price $1,090,000
Property Type Single Family Home
Sub Type Detached
Listing Status Sold
Purchase Type For Sale
Square Footage 1,973 sqft
Price per Sqft $552
Subdivision Inglewood
MLS® Listing ID A2196943
Sold Date 03/14/25
Style 2 Storey
Bedrooms 4
Full Baths 3
Half Baths 1
Year Built 2021
Annual Tax Amount $6,745
Tax Year 2024
Lot Size 3,250 Sqft
Acres 0.07
Property Sub-Type Detached
Source Calgary
Property Description
Welcome to this stunning, one of a kind infill located on a quiet street with park in the heart of historic Inglewood. The clever design and floor plan of this home allow for generous room sizes bathed in natural light from the abundant oversized windows. You will appreciate the light finishes and overheight ceilings contributing to a wonderful sense of space and aesthetic flow. The practical orientation of the rooms enable a feeling of spaciousness yet allows for private areas as well. Modern fixtures and countless upgrades lend a sophisticated and luxurious feeling throughout. This 3 +1 bedroom and 3 1/2 bath home is exceptionally well appointed and includes extras like Gemstone brand lights on the exterior, central A/C, upgraded window treatments like remote operated blinds, plantation shutters and a Murphy bed for guests. You will enjoy the large lot with lots of yard space in the sunny west facing back yard,and a double garage to keep your cars warm. Please click through the photos for additional details of this exceptional home and call your favourite Realtor for your private showing.
Location
Province AB
County Calgary
Area Cal Zone Cc
Zoning R-CG
Direction E
Rooms
Other Rooms 1
Basement Finished, Full
Interior
Interior Features Breakfast Bar, Built-in Features, High Ceilings, Kitchen Island, No Smoking Home, Open Floorplan, See Remarks, Vinyl Windows, Wet Bar, Wired for Data
Heating Forced Air
Cooling Central Air
Flooring Ceramic Tile, Laminate
Fireplaces Number 1
Fireplaces Type Gas
Appliance Bar Fridge, Central Air Conditioner, Dishwasher, Dryer, Garage Control(s), Gas Stove, Microwave, Oven-Built-In, Range Hood, Refrigerator, Washer
Laundry See Remarks
Exterior
Parking Features Double Garage Detached
Garage Spaces 2.0
Garage Description Double Garage Detached
Fence Fenced
Community Features Park, Schools Nearby, Shopping Nearby, Walking/Bike Paths
Roof Type Asphalt Shingle
Porch Deck
Lot Frontage 50.0
Total Parking Spaces 2
Building
Lot Description Back Lane, Back Yard, Front Yard, Level, Rectangular Lot
Foundation Poured Concrete
Architectural Style 2 Storey
Level or Stories Two
Structure Type Wood Frame
Others
Restrictions None Known
Tax ID 95196775
Ownership Private
Read Less Info
Want to know what your home might be worth? Contact us for a FREE valuation!

Our team is ready to help you sell your home for the highest possible price ASAP
"My job is to find and attract mastery-based agents to the office, protect the culture, and make sure everyone is happy! "






