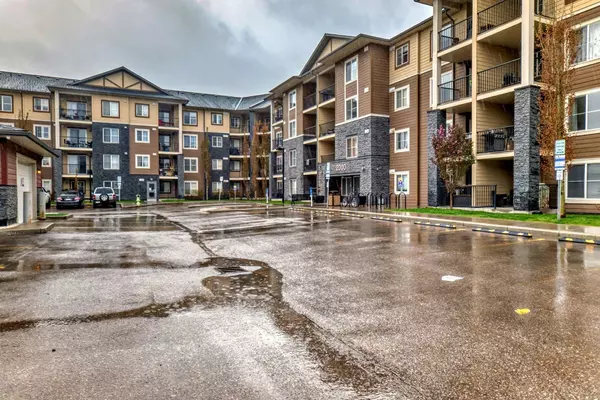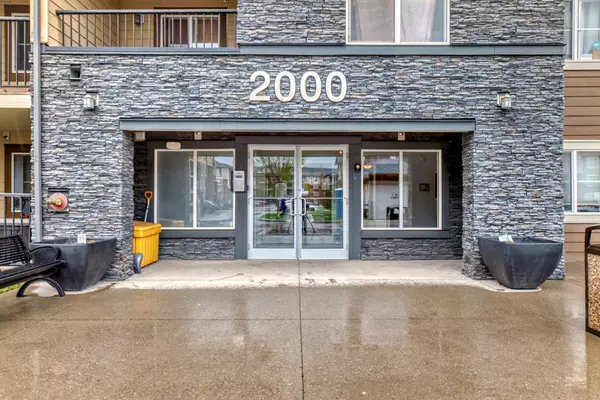$323,000
$325,000
0.6%For more information regarding the value of a property, please contact us for a free consultation.
2 Beds
2 Baths
758 SqFt
SOLD DATE : 06/04/2024
Key Details
Sold Price $323,000
Property Type Condo
Sub Type Apartment
Listing Status Sold
Purchase Type For Sale
Square Footage 758 sqft
Price per Sqft $426
Subdivision Legacy
MLS® Listing ID A2133291
Sold Date 06/04/24
Style Low-Rise(1-4)
Bedrooms 2
Full Baths 2
Condo Fees $363/mo
HOA Fees $3/ann
HOA Y/N 1
Year Built 2017
Annual Tax Amount $1,294
Tax Year 2023
Property Sub-Type Apartment
Source Calgary
Property Description
Welcome to this cozy unit in Legacy Gate which is located in The Award Winning Community of Legacy. This immaculately kept condo is an OPEN CONCEPT LAYOUT featuring 2 Bedrooms, 2 Full Bathrooms, A Large Dining Room and a Spacious Living Room leading on to your private balcony where you can enjoy those Summer Nights. The Kitchen has Modern Dark Cabinets with PLENTY OF STORAGE, granite countertops, a large breakfast bar and STAINLESS STEEL APPLIANCES!!! The Master Bedroom has it's own PRIVATE ENSUITE and a WALK-IN closet. The IN-SUITE Laundry closet includes a stackable washer/dryer. This condo also comes with a TITLED Underground Parking Spot which is heated. The Post Box is located in the the Front Lobby so you don't need to go out in the cold to grab your mail, This Condo Building is professionally managed and has a beautiful courtyard area, a playpark for kids, a community garden with community walking paths and a beautiful pond with a fountain. Easy access to all major highways such as Stoney Trail, Deerfoot Trail, McLeod Trail, shopping, schools, playgrounds, South Health Hospital, Restaurants, Banks, Gas Station and even Starbucks. Call to view Today!!!
Location
Province AB
County Calgary
Area Cal Zone S
Zoning M-X2
Direction W
Interior
Interior Features Granite Counters, No Animal Home, No Smoking Home
Heating Baseboard
Cooling None
Flooring Carpet, Linoleum
Appliance Dishwasher, Electric Stove, Microwave Hood Fan, Refrigerator, Washer/Dryer
Laundry In Unit
Exterior
Parking Features Underground
Garage Description Underground
Community Features Park, Playground, Shopping Nearby
Amenities Available Elevator(s), Picnic Area, Playground, Visitor Parking
Roof Type Asphalt Shingle
Porch Balcony(s)
Exposure W
Total Parking Spaces 1
Building
Story 4
Foundation Poured Concrete
Architectural Style Low-Rise(1-4)
Level or Stories Single Level Unit
Structure Type Brick,Composite Siding
Others
HOA Fee Include Common Area Maintenance,Heat,Insurance,Reserve Fund Contributions,Sewer,Snow Removal
Restrictions Easement Registered On Title,Pet Restrictions or Board approval Required,Restrictive Covenant,Utility Right Of Way
Tax ID 82801216
Ownership Private
Pets Allowed Restrictions
Read Less Info
Want to know what your home might be worth? Contact us for a FREE valuation!

Our team is ready to help you sell your home for the highest possible price ASAP
"My job is to find and attract mastery-based agents to the office, protect the culture, and make sure everyone is happy! "






