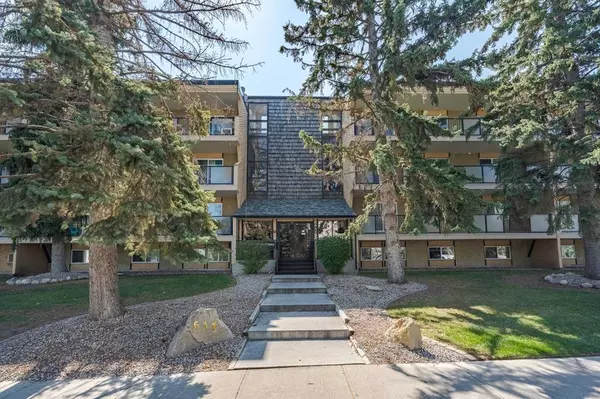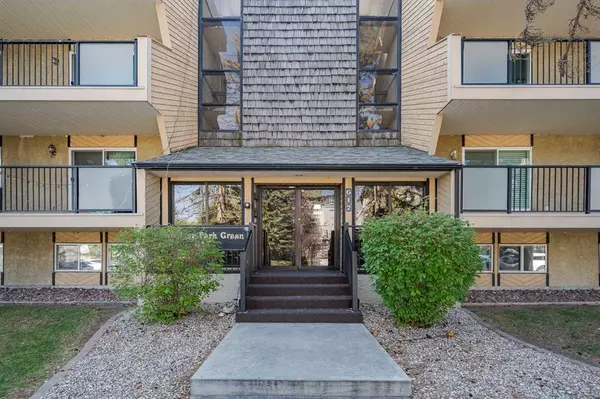$200,000
$199,500
0.3%For more information regarding the value of a property, please contact us for a free consultation.
2 Beds
1 Bath
820 SqFt
SOLD DATE : 10/13/2023
Key Details
Sold Price $200,000
Property Type Condo
Sub Type Apartment
Listing Status Sold
Purchase Type For Sale
Square Footage 820 sqft
Price per Sqft $243
Subdivision Windsor Park
MLS® Listing ID A2081847
Sold Date 10/13/23
Style Apartment
Bedrooms 2
Full Baths 1
Condo Fees $481/mo
Year Built 1977
Annual Tax Amount $1,044
Tax Year 2023
Property Sub-Type Apartment
Source Calgary
Property Description
Discover the ease of urban living in this ground level apartment located in the sought after inner city community of Windsor Park. This well-managed unit offers the perfect blend of location and comfort, with Chinook Mall and the LRT within walking distance and downtown just a short commute away. Inside, you'll find a spacious storage room that can easily become in-unit laundry, making daily life more convenient. The condo fees cover most utilities, including heat, water, sewer, and trash, simplifying your budget. With an assigned parking stall right at your doorstep and lots of street parking, parking woes are a thing of the past
With a generously sized living room and a separate dining room space, there's ample room to entertain guests or enjoy quiet evenings at home. The bedrooms feature generous closet space, and the open floor plan adds to the sense of space. This vacant unit is ready for you to move in and make it your own. Don't miss this opportunity for comfortable, city-centric living in the heart of Windsor Park. Book your showing today!
Location
Province AB
County Calgary
Area Cal Zone Cc
Zoning M-C2
Direction N
Interior
Interior Features Open Floorplan, Storage
Heating Baseboard
Cooling None
Flooring Ceramic Tile, Laminate
Appliance Dishwasher, Electric Stove, Range Hood, Refrigerator, Window Coverings
Laundry Common Area
Exterior
Parking Features Assigned, Stall
Garage Description Assigned, Stall
Community Features Playground, Schools Nearby, Shopping Nearby, Street Lights
Amenities Available Laundry, Parking, Snow Removal, Trash
Porch None
Exposure N
Total Parking Spaces 1
Building
Story 4
Architectural Style Apartment
Level or Stories Single Level Unit
Structure Type Stucco,Wood Frame,Wood Siding
Others
HOA Fee Include Heat,Insurance,Parking,Professional Management,Reserve Fund Contributions,Sewer,Snow Removal,Trash,Water
Restrictions Pet Restrictions or Board approval Required
Tax ID 83064856
Ownership Private
Pets Allowed Restrictions
Read Less Info
Want to know what your home might be worth? Contact us for a FREE valuation!

Our team is ready to help you sell your home for the highest possible price ASAP
"My job is to find and attract mastery-based agents to the office, protect the culture, and make sure everyone is happy! "






