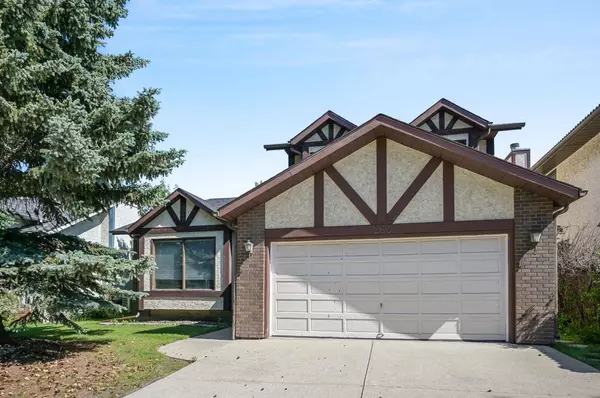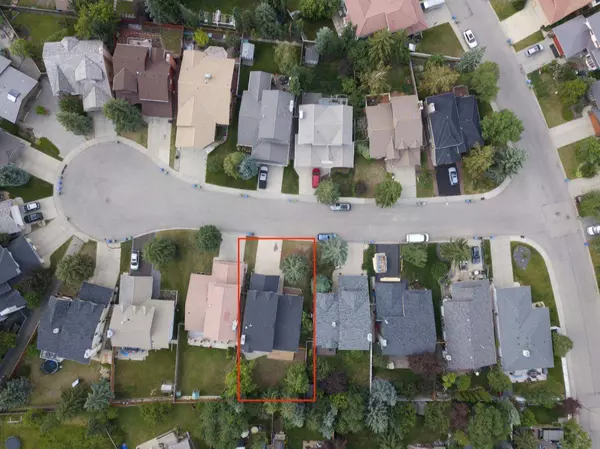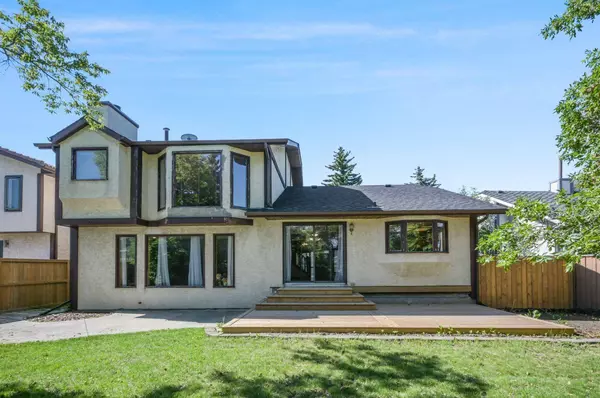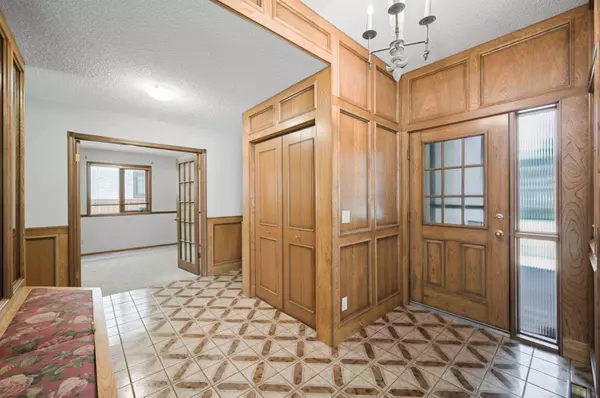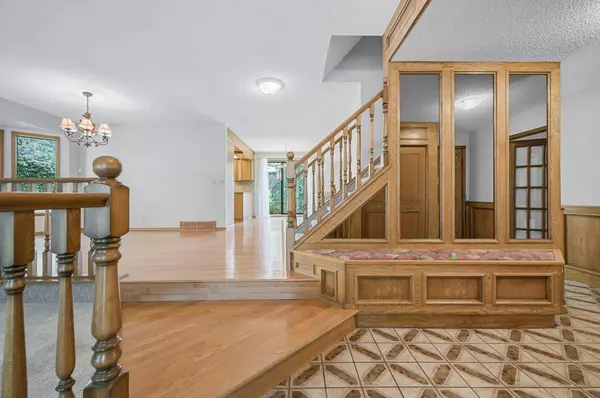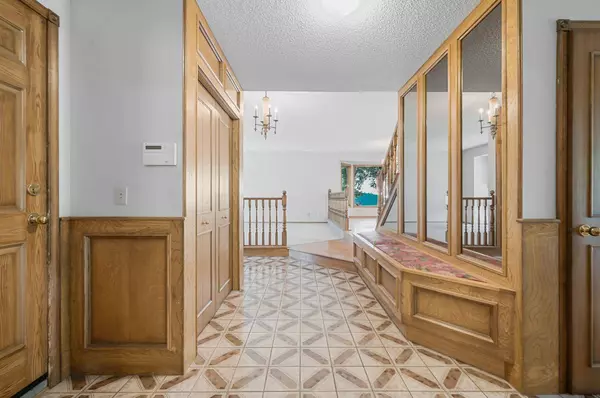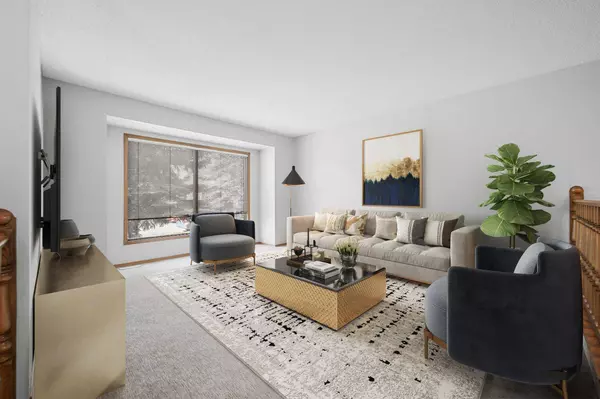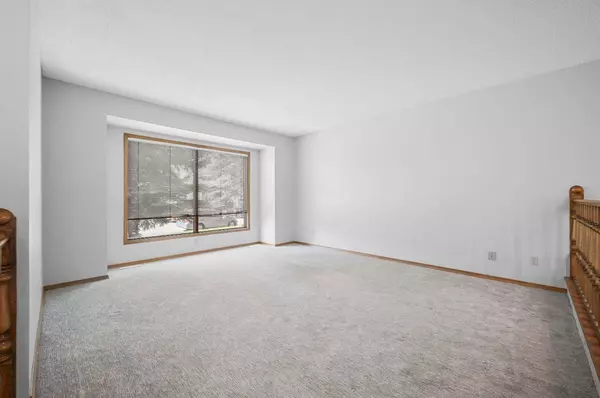
GALLERY
PROPERTY DETAIL
Key Details
Sold Price $750,000
Property Type Single Family Home
Sub Type Detached
Listing Status Sold
Purchase Type For Sale
Square Footage 2, 291 sqft
Price per Sqft $327
Subdivision Edgemont
MLS Listing ID A2147313
Sold Date 07/18/24
Style 2 Storey
Bedrooms 3
Full Baths 2
Half Baths 1
Year Built 1984
Annual Tax Amount $5,020
Tax Year 2024
Lot Size 6,652 Sqft
Acres 0.15
Property Sub-Type Detached
Source Calgary
Location
Province AB
County Calgary
Area Cal Zone Nw
Zoning R-C1
Direction S
Rooms
Other Rooms 1
Basement Full, Unfinished
Building
Lot Description Back Yard, Cul-De-Sac, Farm, Landscaped, See Remarks, Treed
Foundation Poured Concrete
Architectural Style 2 Storey
Level or Stories Two
Structure Type Brick,Stucco,Wood Frame
Interior
Interior Features Bar, Built-in Features, Double Vanity, See Remarks, Vaulted Ceiling(s)
Heating Fireplace(s), Forced Air, Natural Gas
Cooling None
Flooring Carpet, Hardwood, Linoleum
Fireplaces Number 1
Fireplaces Type Brick Facing, Family Room, Mantle, Wood Burning
Appliance Refrigerator
Laundry In Unit, See Remarks
Exterior
Parking Features Double Garage Attached
Garage Spaces 2.0
Garage Description Double Garage Attached
Fence Fenced
Community Features Park, Playground, Schools Nearby, Shopping Nearby
Roof Type Asphalt
Porch Deck
Lot Frontage 50.86
Total Parking Spaces 5
Others
Restrictions None Known
Tax ID 91407243
Ownership Private
CONTACT


